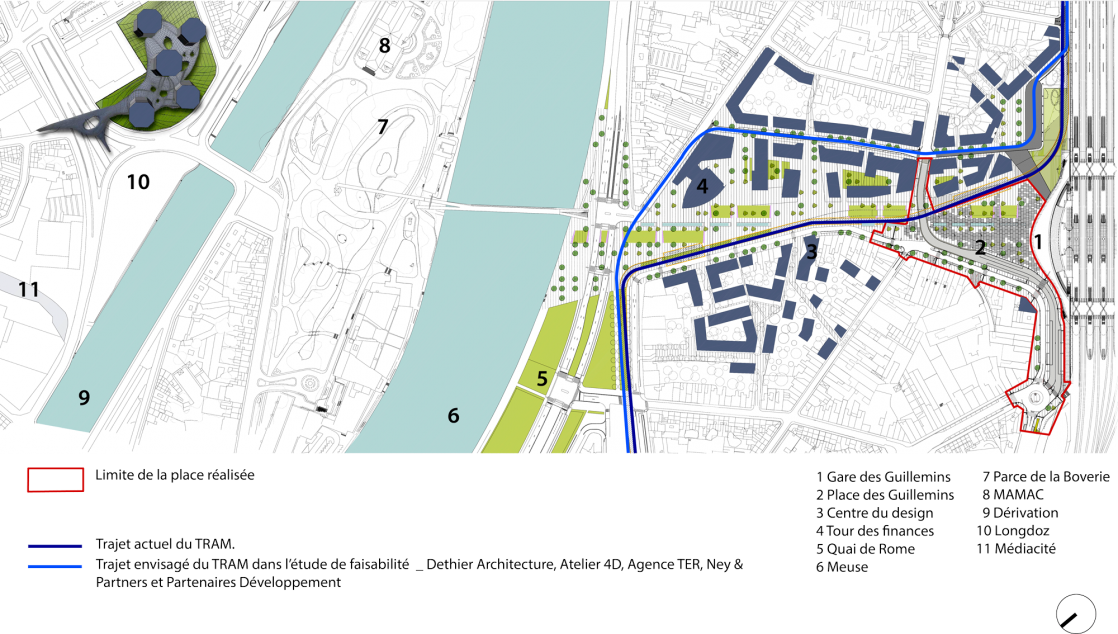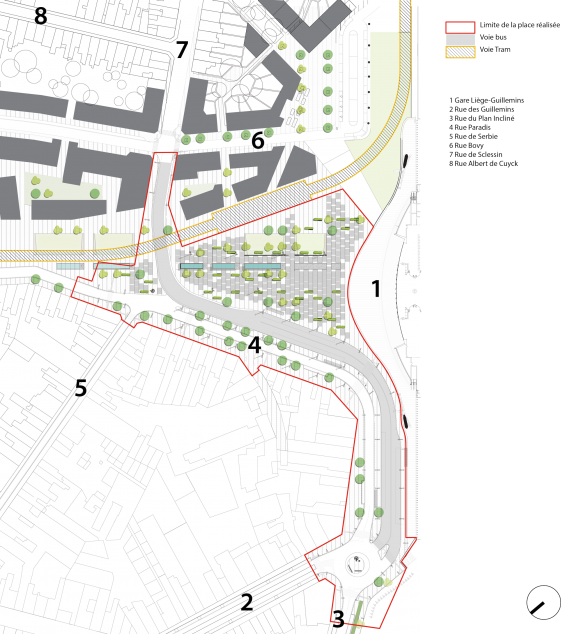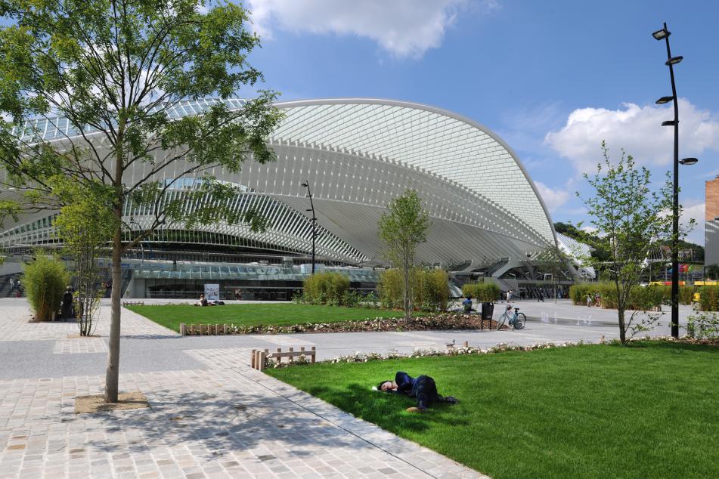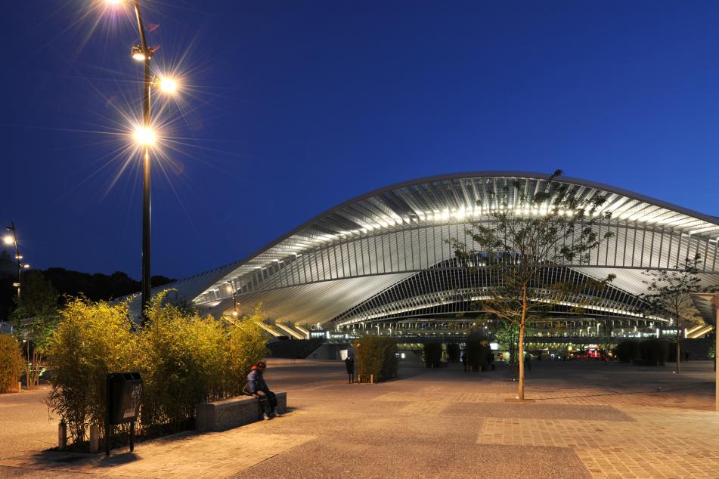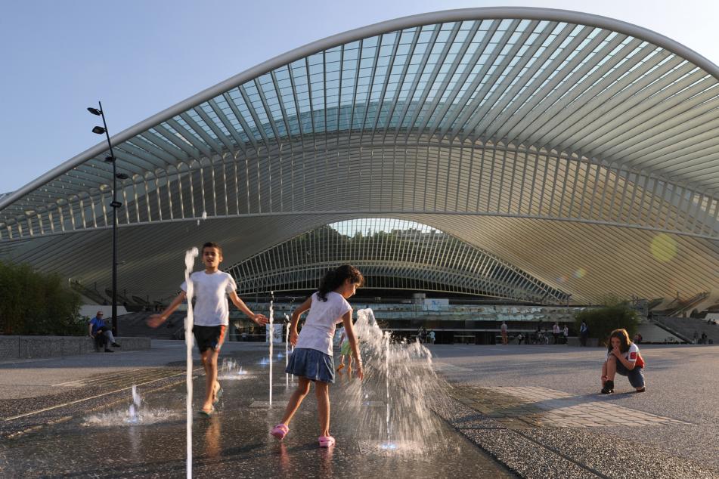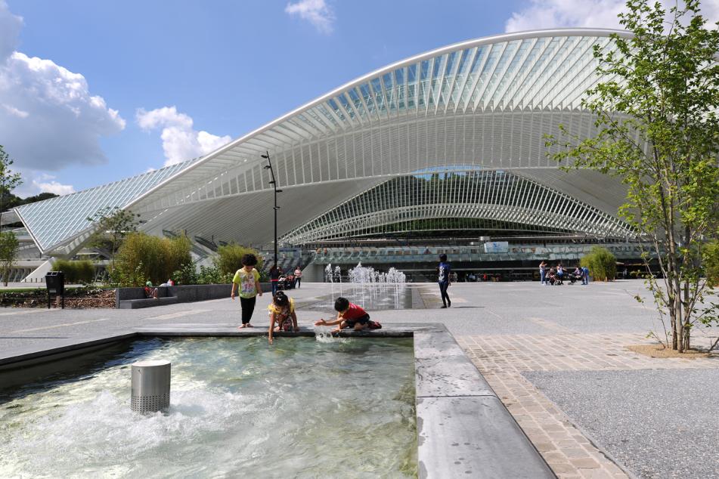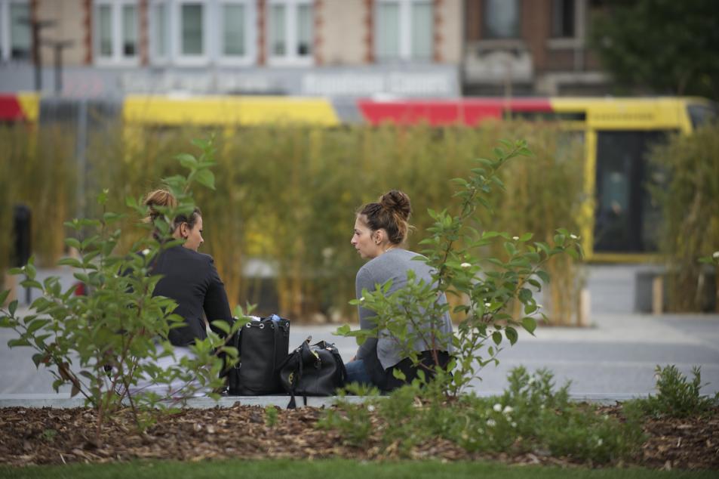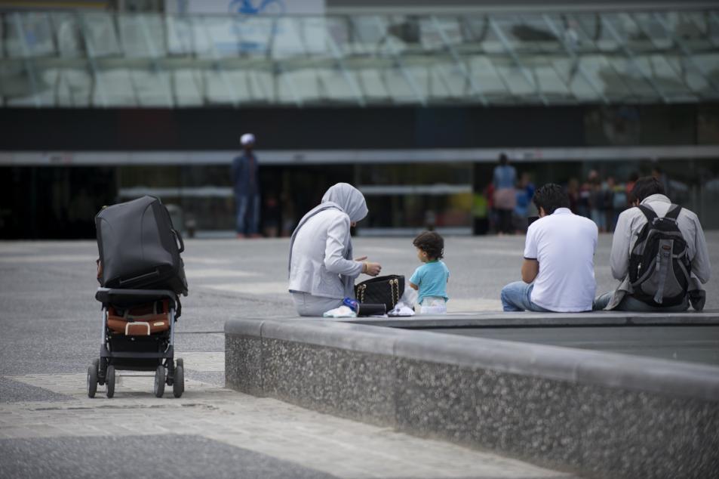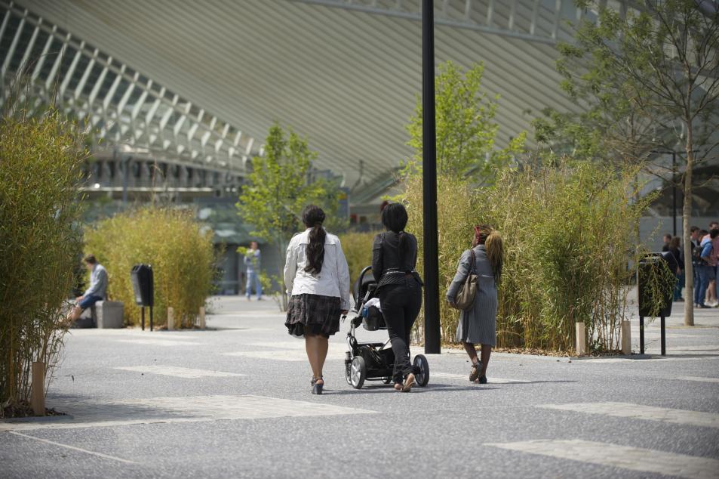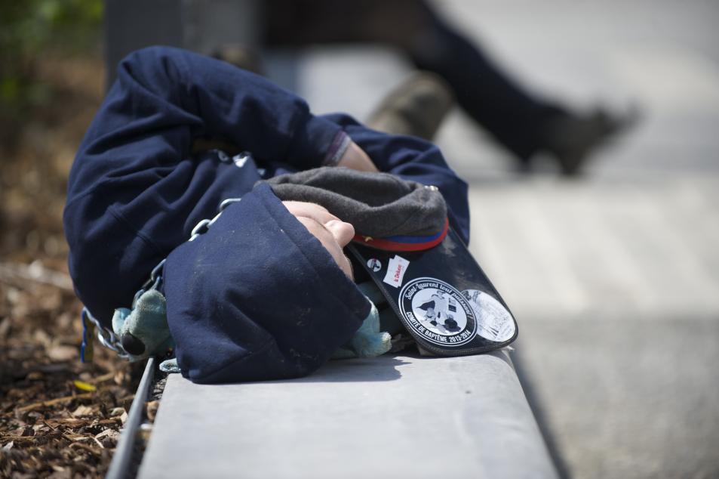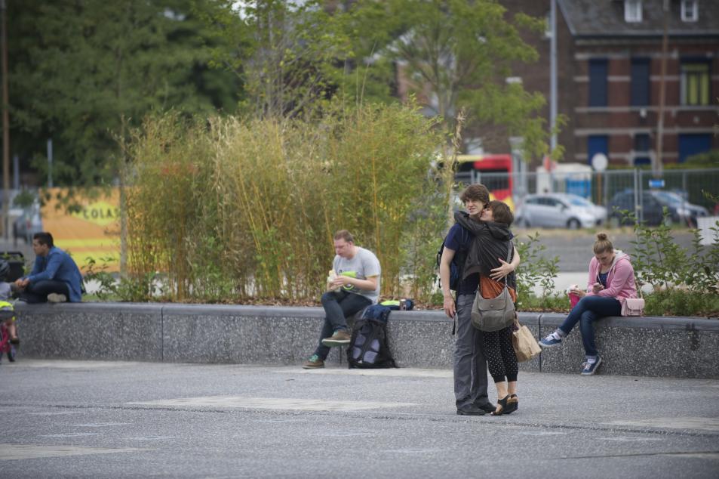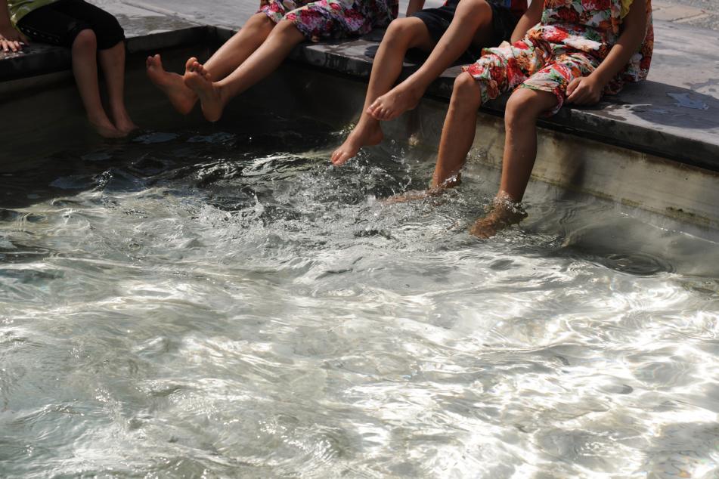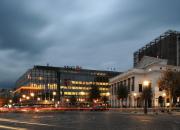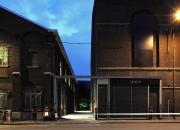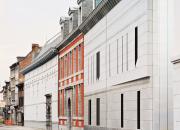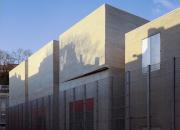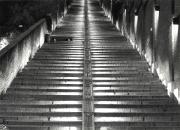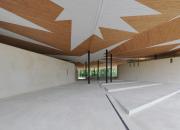Description
In 1999, three years after Santiago Calatrava had been awarded the contract to design the Liège-Guillemins railway station, Claude Strebelle submitted a master plan for the reorganisation of the district adjoining the station. The plan offered an outline of how the area between Cointe Hill and the banks of the Meuse would be developed, and included an international competition for the design of the square in front of the new railway facilities. Dethier Architecture, working in association with Ney & Partners, 4D and the TER agency, was awarded the contract in 2003.
The Place des Guillemins was completed in 2014, an effort that involved factoring in the wide range of issues that this type of project raises. The finished project testifies to a overall urban vision. Right from the start, the architects designed the space as a starting point for later developments that would breath new life into the entire district.
The entire undertaking took more than a decade, and involved three separate planning permits and many conciliation phases between the various stakeholders, including Euro Liege TGV, the Walloon public transportation company (TEC), the city of Liège and the Walloon regional transport company (SRWT), among others. The budget to complete the project ballooned, primarily due to the need to decontaminate the soil — a phase made necessary by a change in legislation, which had not been included originally.
The Place des Guillemins
The Place des Guillemins is a triangular-shaped area situated between the Rue des Guillemins, the Rue Bovy and the intersection of the Rue de Serbie and the Rue de Sclessin. It opens onto the Meuse River. Its formal developments, specifically the calculation of the outlines and the placement of the materials gives the site an integrity that underpins its urban presence and the federating role it plays for its surroundings. This concern can be seen in the definition of a framework that runs parallel to that of the station, embodied by the joint layout of the surfacing. Traditional sidewalk cobblestones alternate with concrete slabs, decreasing at the centre of the Place and thereby bringing together the various levels. The cobbled areas facilitate access to the various underground conduits.
The Place was designed to be a flexible, multi-purpose space. In addition to its role as a meeting-point, the site is primarily intended as a multimodal junction complying with modern requirements in terms of efficiency and safety. High-volume means of transport – including trains, cycles, buses and trams – are linked up and integrated into consistent, fluid patterns. The use of broad paving slabs adds a level of comfort and convenience for the many users with luggage. Each aggregate concrete slab measures 4 m x 3 m and weighs 7.5 tons. They were prefabricated off-site to ensure a homogenous surface and a higher level of finishing. Each of the 380 slabs were approved individually; once in place, no anchoring is visible.
The architects made particular efforts to structure pedestrian traffic through the use of plantings and the presence of three wave fountains. Another fountain fitted with jets of water contributes to the liveliness of the setting. The fountains are made of seamless stainless steel set in a concrete base, thus facilitating their upkeep. Beneath, a 66-metre-long machine room houses the electrical controls for the fountains, pumps and a UV-filtering system (which is more environmentally-friendly than the more standard chlorine filters). The water flows in a closed circuit (130 m3 are stored in two buffer tanks beneath the Place) and is changed on a regular basis by means of a 30-metre-deep well, which is also used for manual plant-watering, thus avoiding waste.
Another contributor was landscape architect Gilles Clément, who stepped in during the design phase when Agence Ter withdrew. The project's landscaping elements include green spaces planted with rose bushes, flowering cherry trees, Kobushi magnolias, Japanese sophora trees and various species of bamboo (550 trees divided among 31 separate zones). These may be adversely affected by the city's municipal services' decision to eliminate the automatic watering systems that the designers had originally called for.
Special attention was paid to the lighting, which primarily consists of LEDs. This is the first time that this type of lighting has been employed on such a large scale. The "totems" at either end of the square (the roundabout and the Rue de Serbie/Rue de Sclessin intersection) were designed in collaboration with Brussels artist Jean Glibert. Low lighting masts and light sources set in the ground create a high-quality visual experience at a very human scale. Above all, however, they help to integrate the various architectural elements, particularly the Calatrava station, which they unobtrusively highlight by anchoring the structure in its context.
A holistic urban vision
The Place des Guillemins is far more than a buffer space between the district and the train station. Instead of having the square merely regulate the monumentality of the station and modulate the schism between it and the built environment, the designers conceived it as the starting-point for the redevelopment of an entire district of Liège. Logically, the square is difficult to grasp in the absence of this larger vision. Moreover, there is concern that it will fall short of full intelligibility if the spirit in which it was designed is not respected in future developments.
As an extension to research that was conducted for the square, and without having been awarded the contract, Dethier Architecture carried out a feasibility study of the redevelopment of the Quartier des Guillemins. The study was based around two basic concepts. First, a proposal that the existing built environment be completed rather than razed to make way for new, decontextualized structures. Second, the research defines a site plan built along a longitudinal spine – a 550-metre-long esplanade between the train station and the river, which would be extended by a walkway giving access to the Parc de la Boverie and the Longdoz district, where urban developments could be introduced. Cross-cutting penetrations, linked to this artery, could infiltrate the entire district and bolster its real-estate potential (offices, housing, etc.). Drawn up based on slow modes of transport, including cycling and walking, the esplanade was the subject of a great deal of thought: spatial segmentation based on specific movement speeds, elimination of automobile traffic, the correct proportions between the square and its human users, introduction of local and regional linking elements, moving part of the roadway along the riverbanks underground, etc.
In designing the Place des Guillemins and expanding the study to accommodate a wider vision, the architects sought to combine the site's urban role and the scale of the surrounding neighbourhood so that the resulting ensemble could give fresh impetus to Liège. They also discussed how to integrate the concept of functional heterogeneity – the urban fabric offers the possibility of creating attractive living areas and of building a much-needed business district for Liège, as well as creating a commercial environment that is respectful of local shop owners.
These reflections were realistic with respect to budgets, intrusions into the life of the neighbourhood and implementation timelines. Demolitions and expropriations were limited. By emphasising moveable "public" property and the judicious use of private partnerships, Dethier Architecture factored in the city's financial capacities. With support from the Walloon Region starting in January 2007, the study was approved by the Liège city council (collège communal) on 8 February of the same year. This choice, it should be emphasised, settled the bone of contention created by the proposal presented in 2000 by Santiago Calatrava for the same space. Calatrava's project, which was more monumental and unrealistic in its outsized nature, was more focused on adapting the urban fabric to the train station than on integrating the station into the characteristics of Liège.
The research undertaken is expected to result in a set of urban planning recommendations. To ensure that the project would be consistent with the future identity of the Guillemins district, a number of aspects had to be defined, including the location of functional elements, the perimeter of new structures, how facades and plots would be handled, etc. Unfortunately, the public authorities decided not to pursue this beyond the feasibility study. There is thus a real risk that future developments will lack consistency. There are those who deplore the disproportionate height of the new Tour des Finances designed by the Jaspers-Eyers and Greisch architectural firms. There are reasons to have reservations about the relevance of the mobility plan, which was not authored by Dethier Architecture, or the results of the real estate development competition, which was driven more by financial gain than by the creation of significant architectural contributions.
Technical sheet
Planning of the square in front of the TGV station.
Localization
Longitude: 5° 34' 11.64" E


