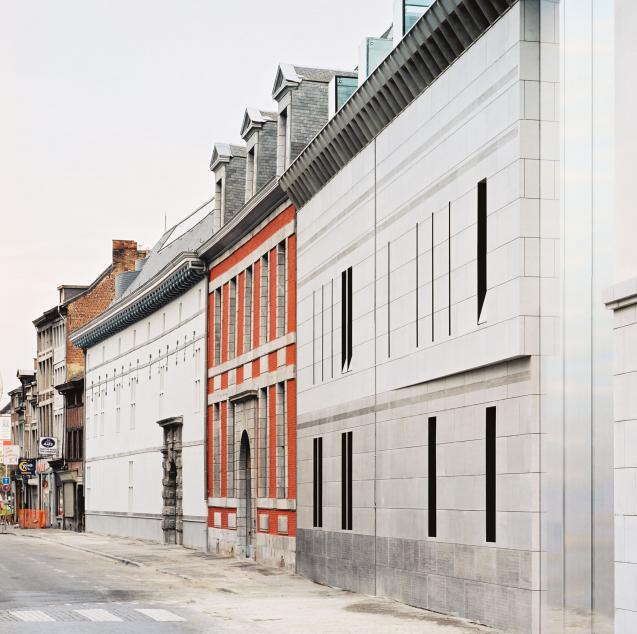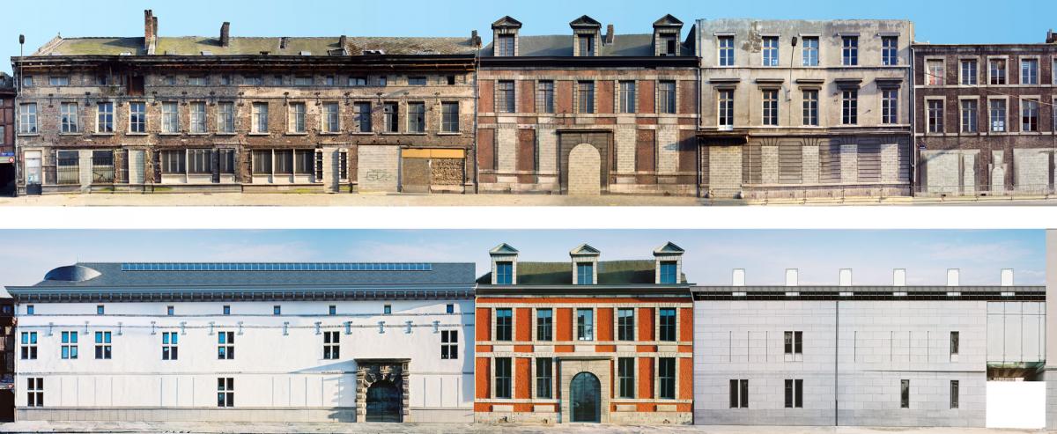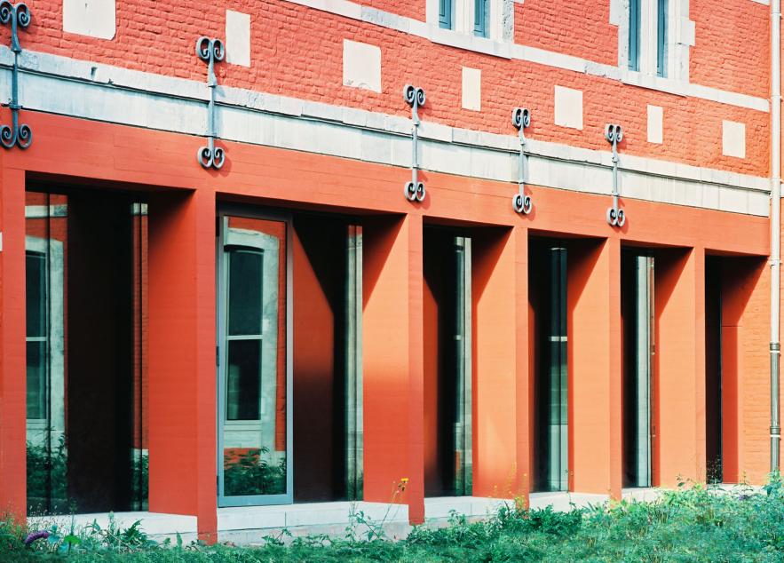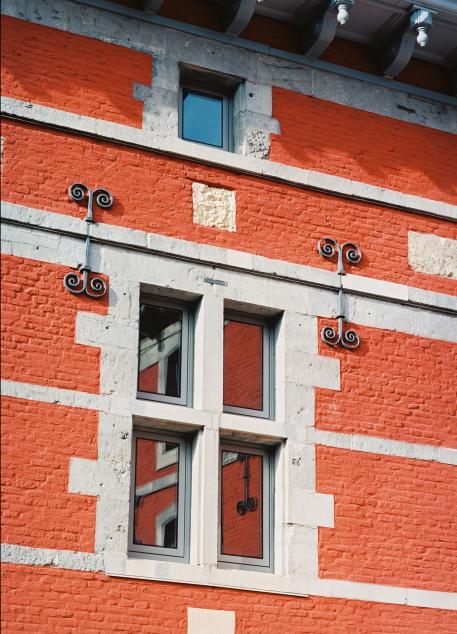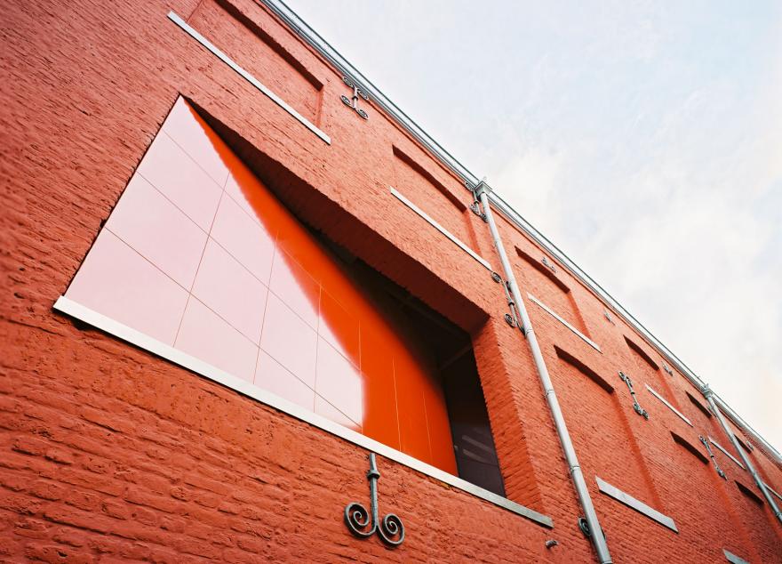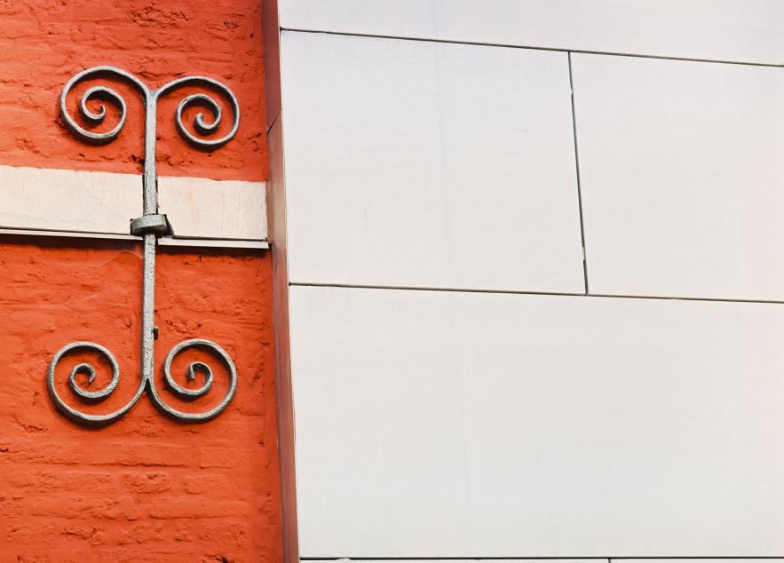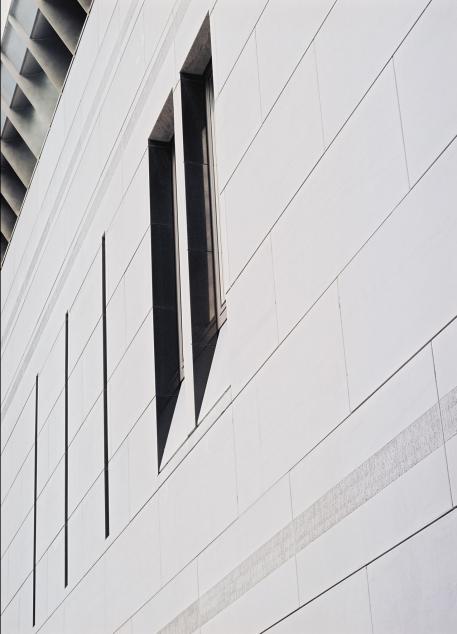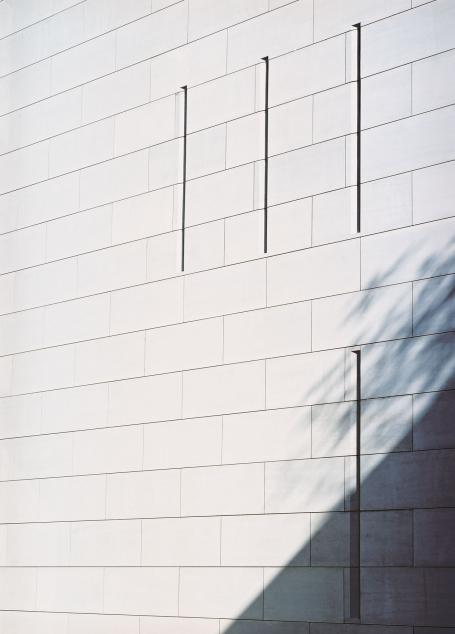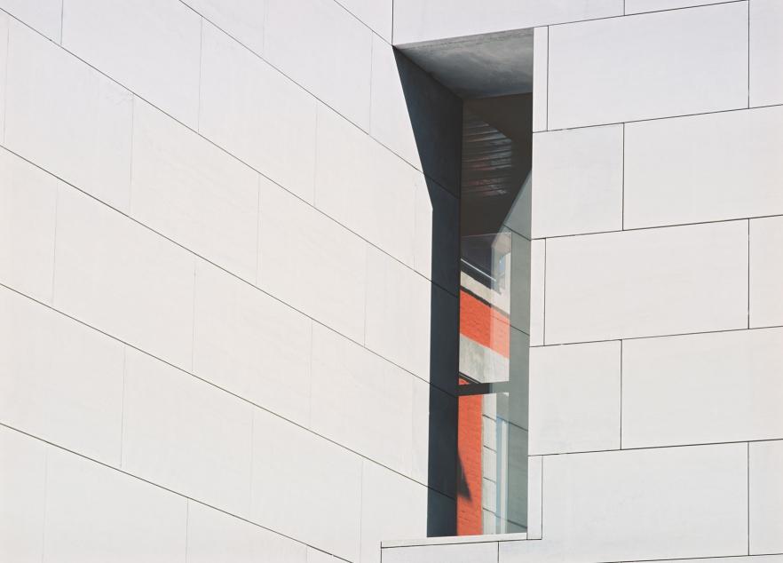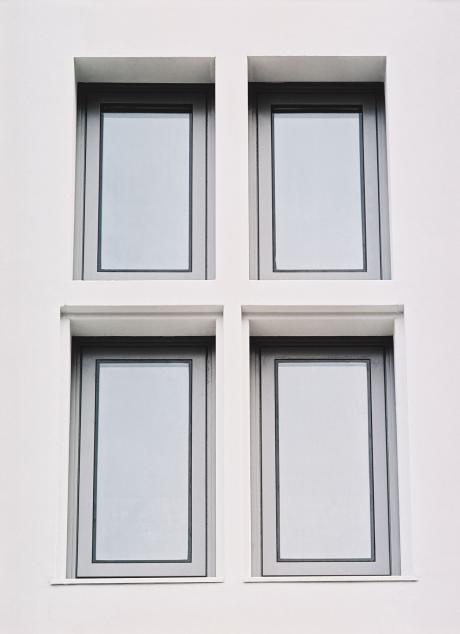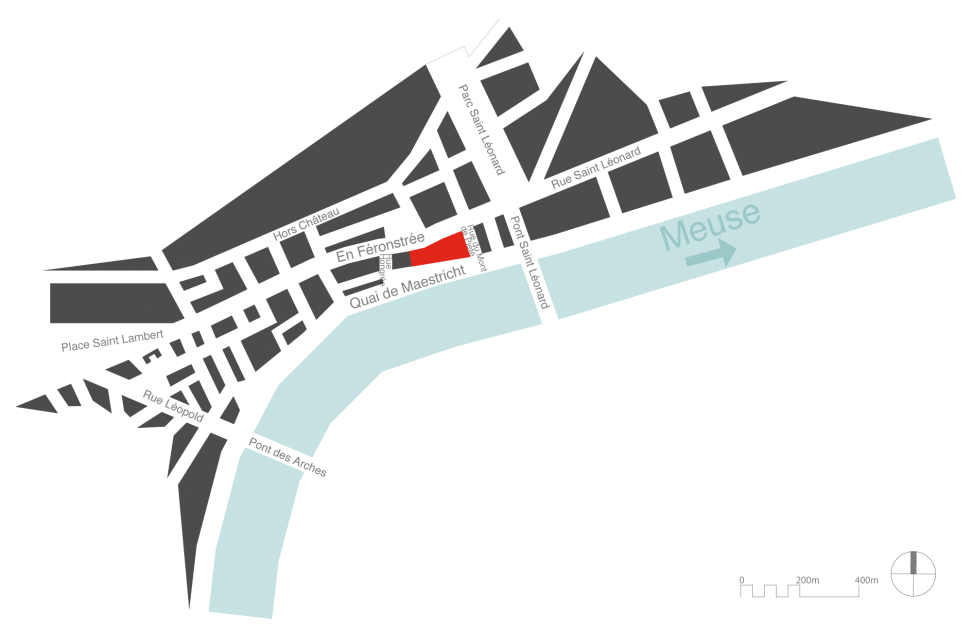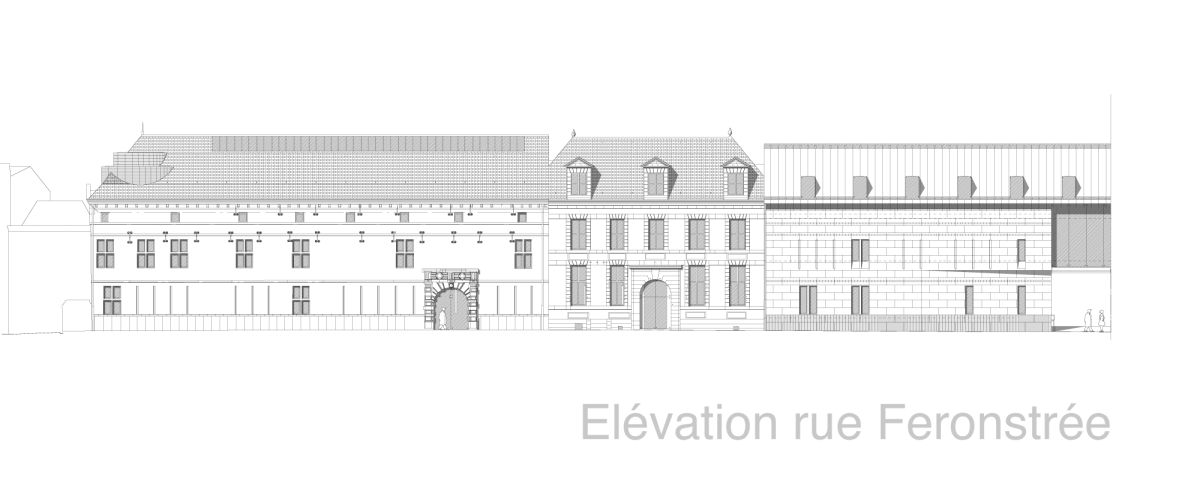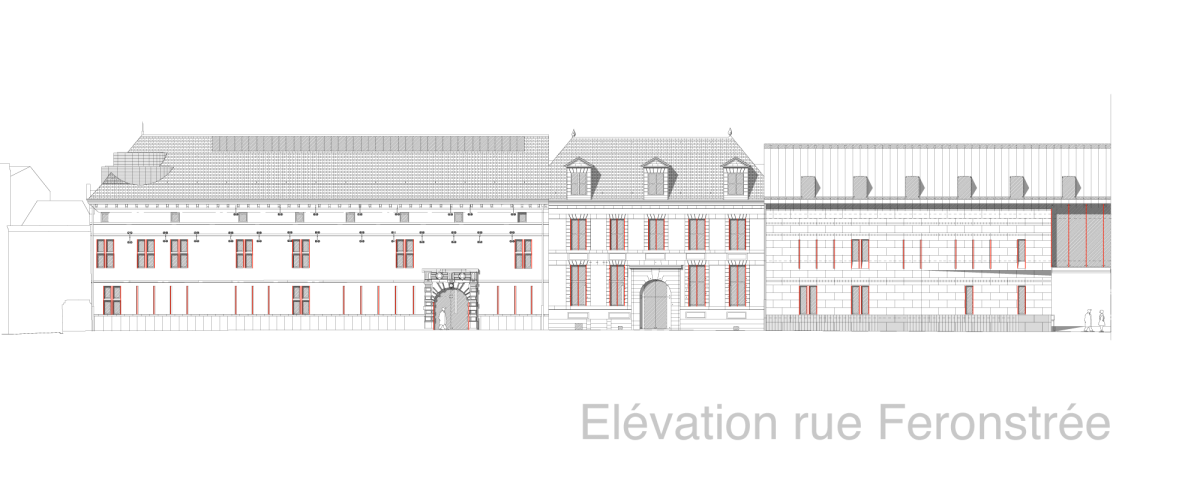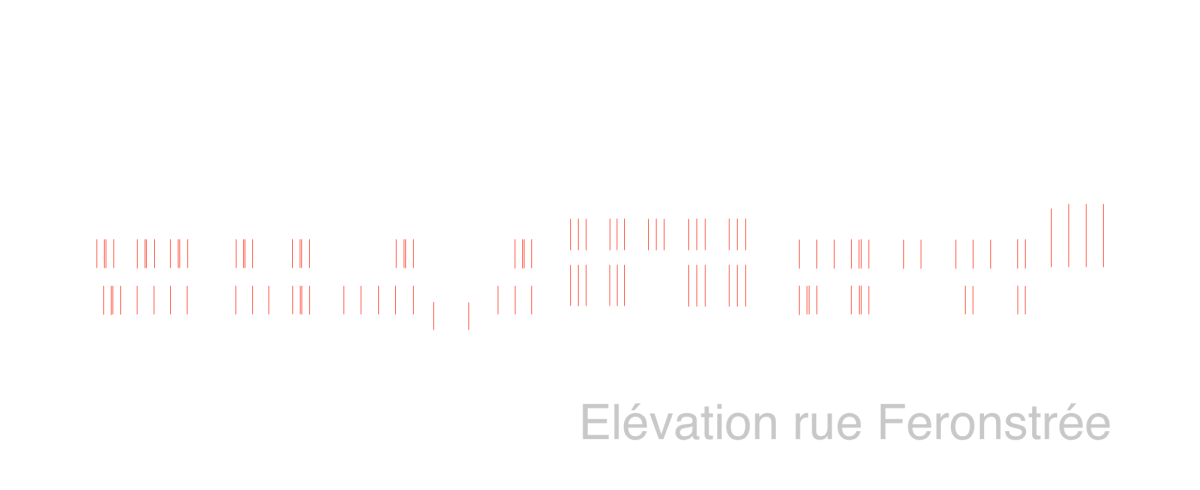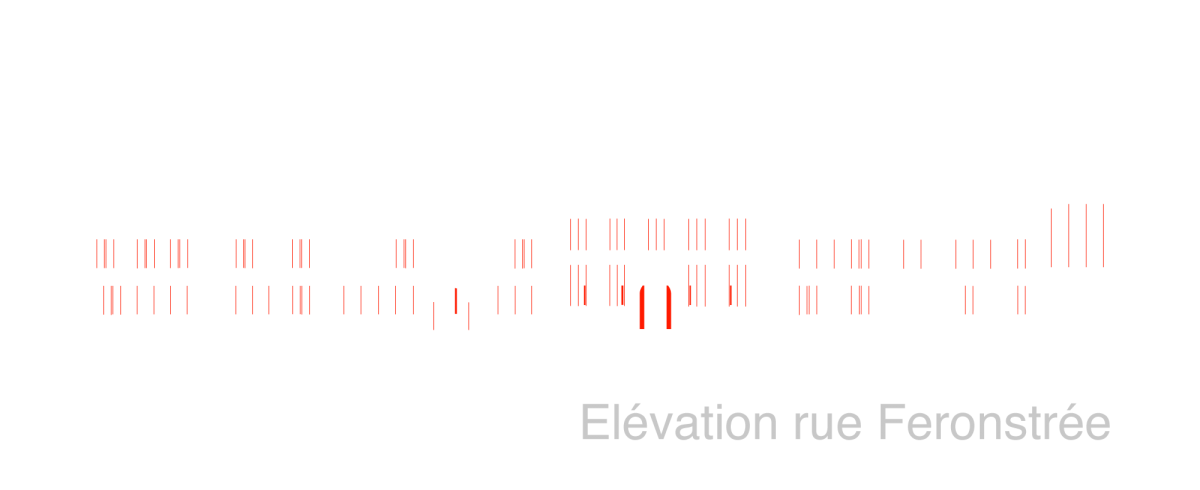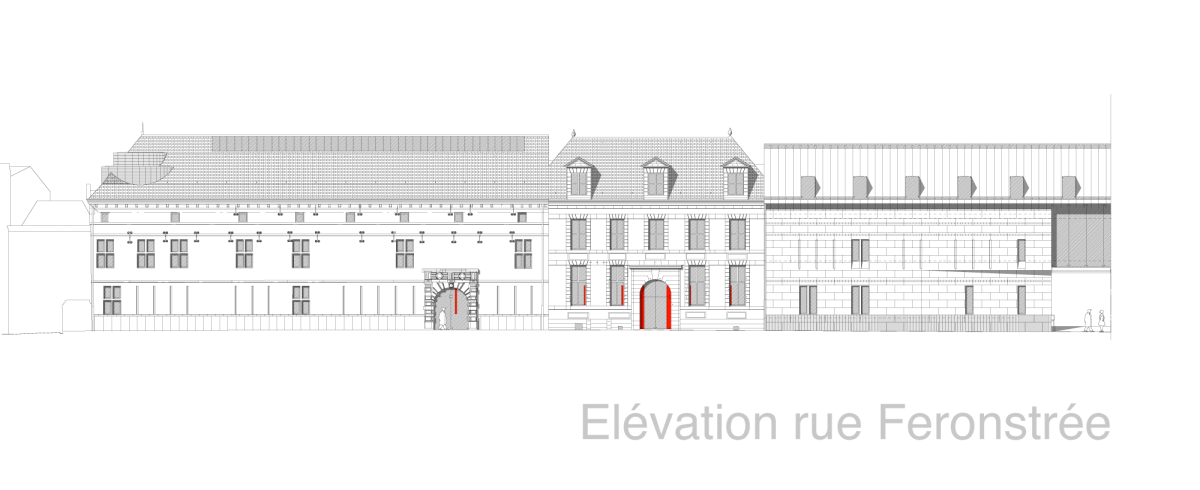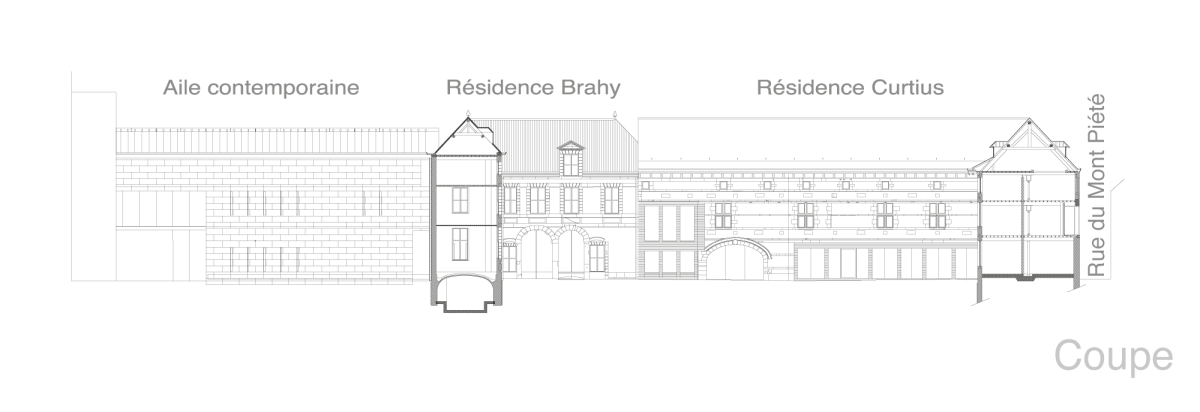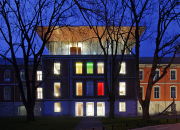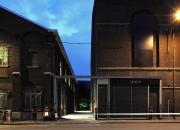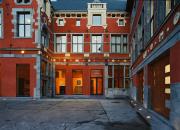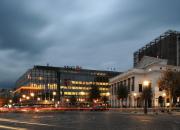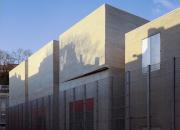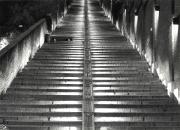Description
In March 1999, following a Europe-wide competition, Dethier Architecture was selected to renovate a series of buildings as part of the project to refurbish the Grand Curtius Museum complex in Liege, Belgium. The structures included the former Glass Museum, the 17th-century Résidence Curtius and the 18th-century Hôtel de Brahy, as well as a new structure facing the Rue Hors-Château. Our first priority was to create positive dialogue between the various stakeholders, a group comprised of users, government representatives and local associative networks, including the heritage protection associations that had originally opposed the renovation project.
The project we submitted had a twofold aim. First, to develop the available spaces in full compliance with their historical footprint, and second, to create fully-accessible thematic trails adapted to the museum's collections. In addition to meeting with the refurbishment programme's requirements in terms of useable spaces, passageways and functions, we took pains to ensure that our efforts were in line with the historical value and meaning of the land and buildings, while avoiding any recourse to a historicising idiom. From this standpoint, the Résidence Curtius was a key element. It had been the subject of a historical study as well as an archaeological campaign; the campaign informed certain choices, such as the anastylosis approach to the portal and opening windows in their original locations. On the other hand, for the ground floor of the rear façade, of which no historical element remained, we created a contemporary gallery that recreated a link with the Palais Curtius. The Résidence's new painted wooden frames, with their overlapping double-glazing, are emblematic of our approach. The interior panes are smaller than the exterior ones, reminiscent of older window frames in which the glass is set in place with putty.
Another important consideration was how to integrate the new structure into the site. To this end, we developed a specifically-proportioned model. Our desire to honour the existing historical edifices while rooting the addition in the present day is evident in the rhythm, colour and contours of the façade giving onto the Rue Hors-Château. The nearly blind wall, which corresponds to the need for hanging space and the importance of controlling natural light within the museum, is enlivened with a play of vertical grooves in the limestone wall. Seen from the Féronstrée, these take on the appearance of jambs, creating a dialogue with the facades of the historical buildings in the environs.
To keep maintenance costs down and ensure the sustainability of the façade, the threshold stones are tilted towards the interior; water is channelled at the base of the wall and drained off invisibly to avoid the build-up of dirt carried by runoff water. The jointing of the stones was also left open and bevelled towards the interior, which eliminates the unpleasant sight of permanent stains that accumulate over time.
These various efforts made up Phase 2 of the Grand Curius project. The third and final phase, which was assigned to another team, consisted of supplementary constructions, interior finishing, development of the surroundings and museography. Despite the parameters of our intervention, which was limited to structural work, we integrated all of the constraints required for finishing the buildings, including the acoustics.
The work was awarded three Prix de l’Urbanisme from the city of Liege in December 2002.
Technical sheet
Restoration of Curtius and V.Brahy residences
Localization
Longitude: 5° 35' 2.689" E

