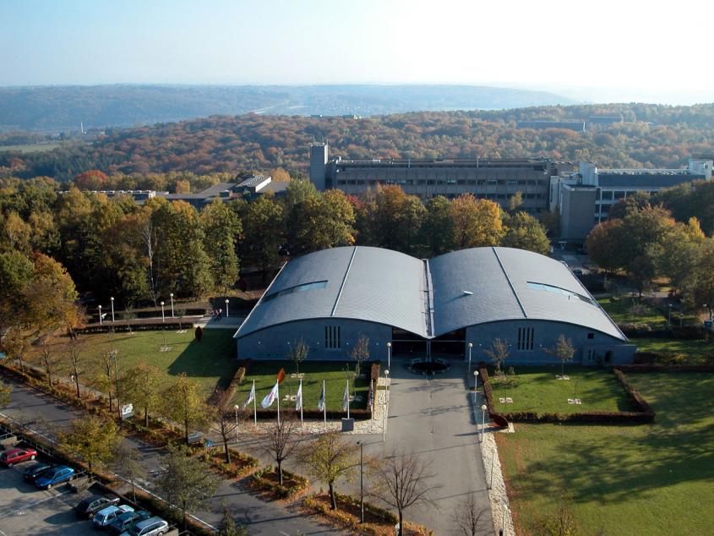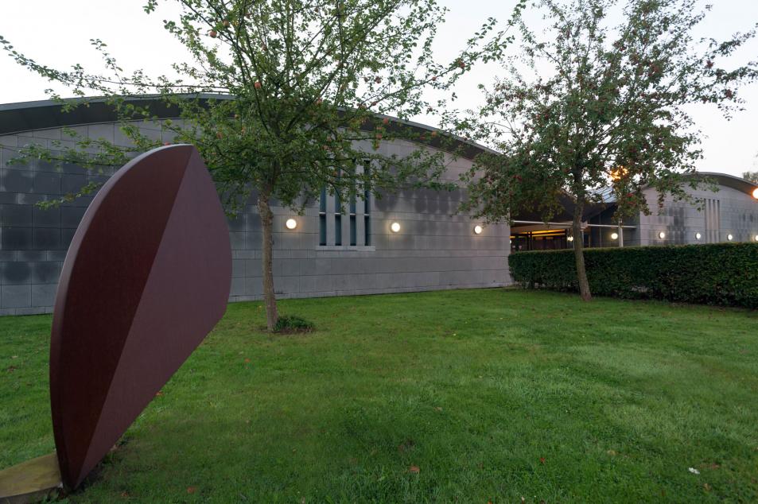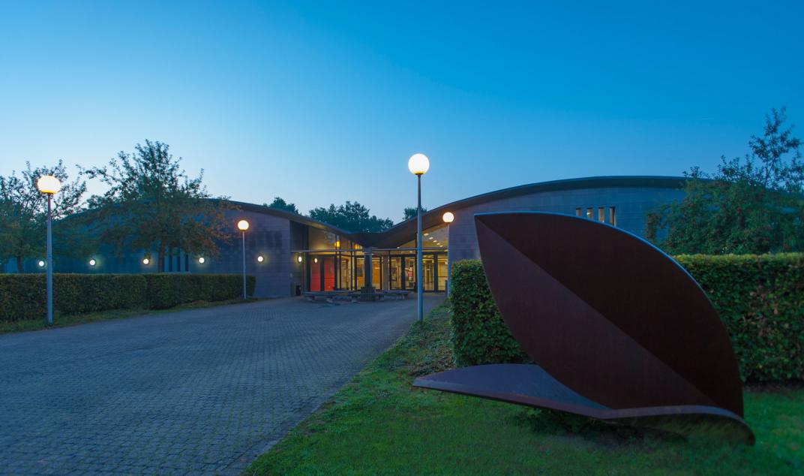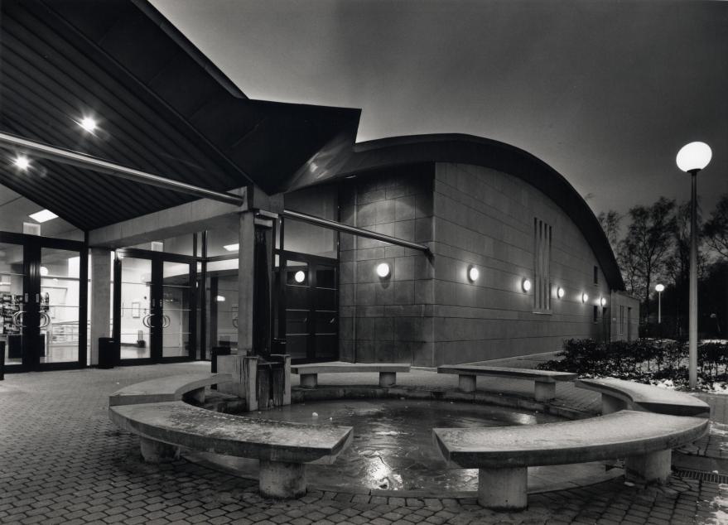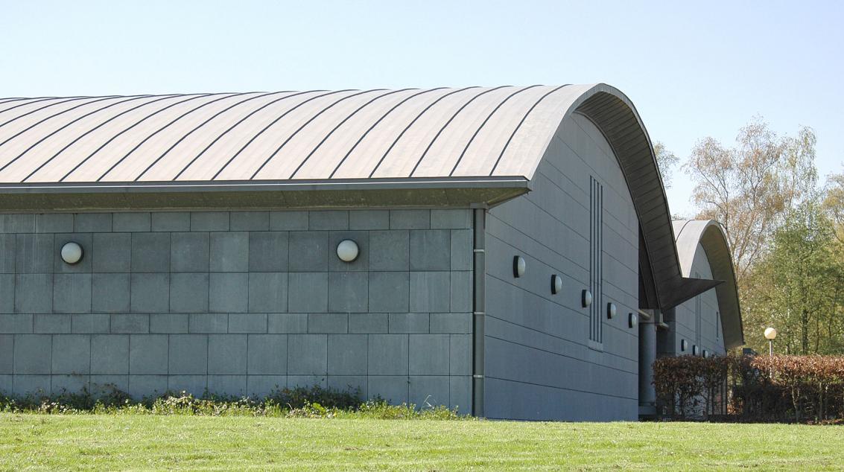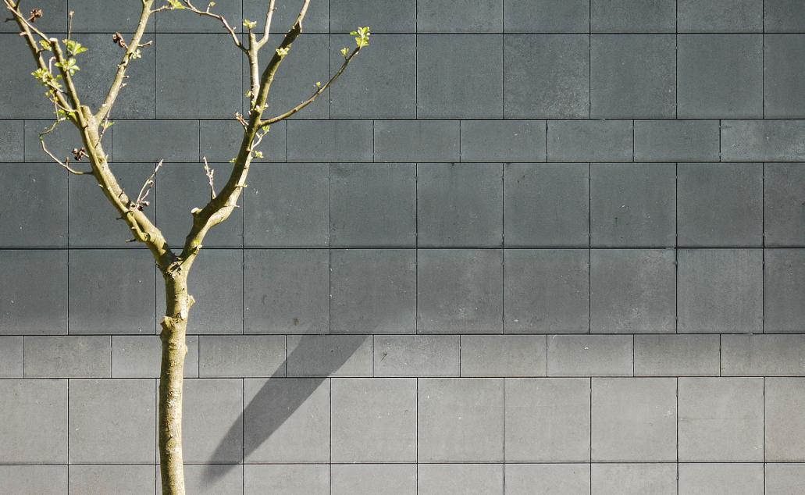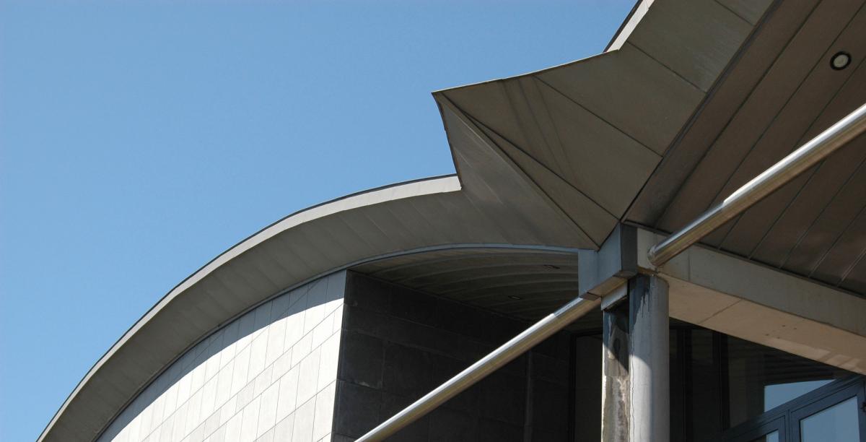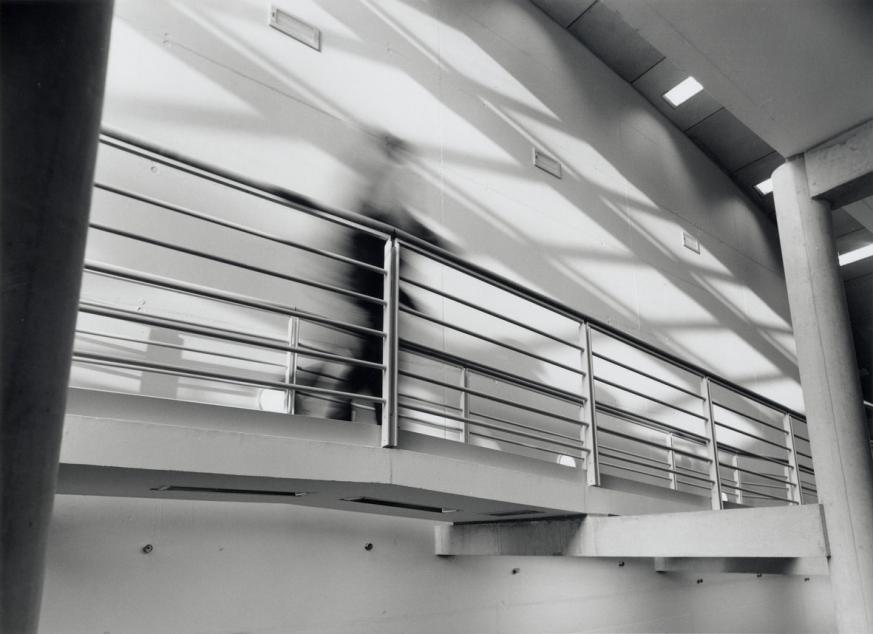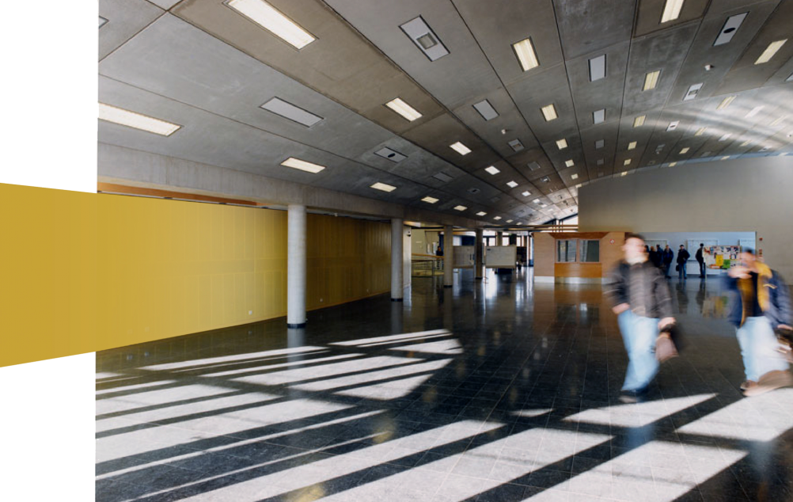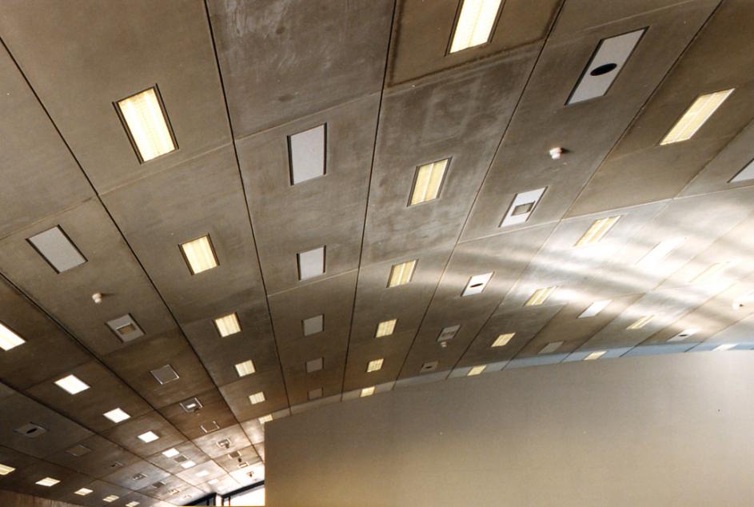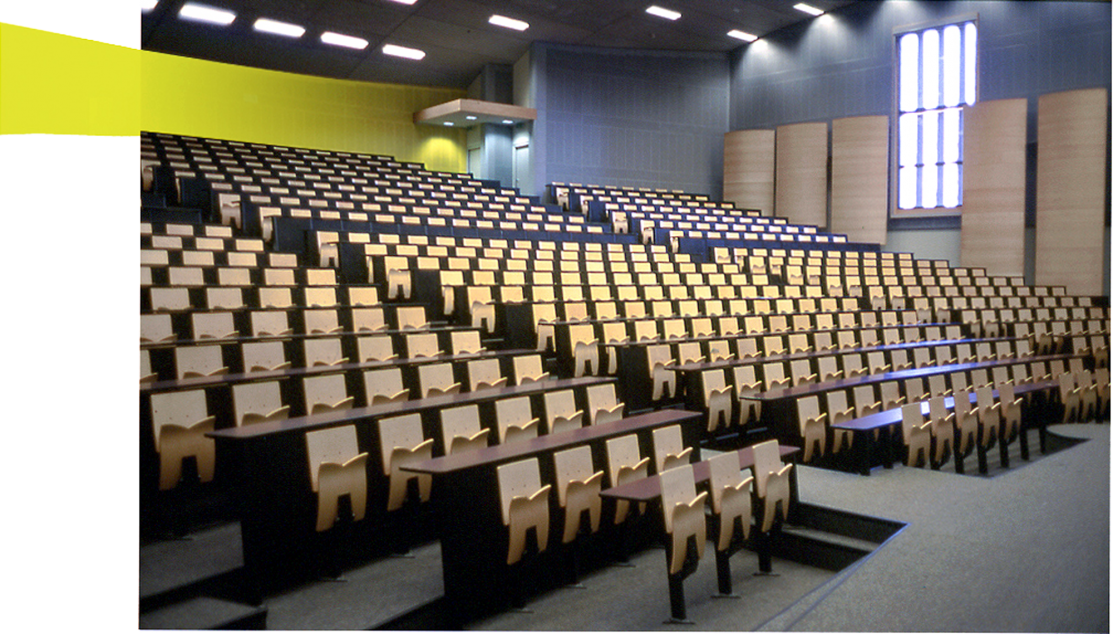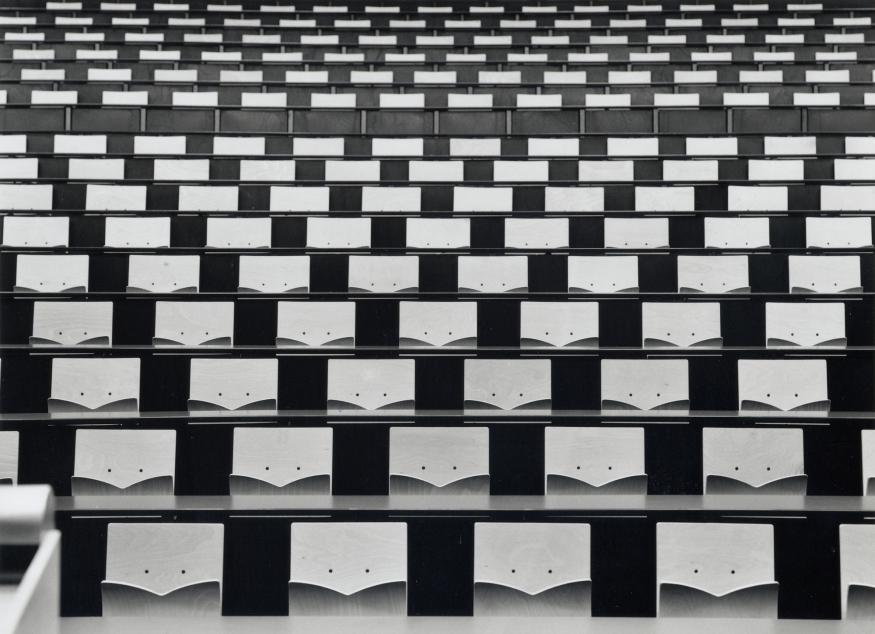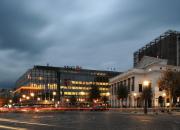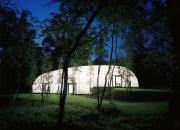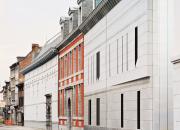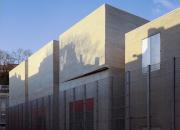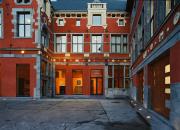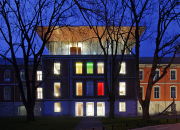Description
Due to these lecture halls' location at the entrance to the Sart Tilman campus – where pedestrian and automobile flows intersect – it was immediately clear that we needed to give them a clearly identifiable status and a presence forceful enough to structure the surrounding environment. Their exterior is characterized by twin roof arches that meet at the centre of the structure, as well as by the natural stone cladding's grey tones, the zinc roof and the aluminium door and window casings. Many observers have remarked on the architecture's evocative design: for some it brings to mind an open book, for others an immense bird – in both cases metaphors for freedom and movement.
Our choices were primarily based on three very practical criteria – cutting construction costs, controlling operating costs and creating a multi-purpose space suitable for modern-day teaching needs. To this end, the roof arches were shaped in such a way as to reduce maintenance requirements and the risk of leaks, while the arched ceilings beneath provide high-quality acoustics. To keep costs down, the structure – for which construction techniques more commonly used in civil engineering works were employed (a concrete shell capable of handling large spans, post-tensioning cables, etc.) – featured a large number of uniform elements, including a limited selection of prefabricated parts (pre-cast ceiling slabs, curved seating areas, etc.). This kept the building shell's cost down and reduced construction time, as on-site and factory work could take place simultaneously.
The design impact of the lecture halls also arises from the clarity of its presentation, when viewed either from above or from the front. The two superimposed levels measure 54 x 48.6 m, for a total surface area of 5,400 sq. m. The upper level is comprised of reception areas, three lecture halls (600, 300 and 200 seats), classrooms (50 seats), a lounge for the teaching staff and a central meeting place. The lower level contains three classroom (80–100 seats each), a cafeteria, sanitary facilities and technical areas. Interpretation booths, a 30-seat classroom and a guardian's office on intermediate levels complete the ensemble. A system of ramps links the levels and offers an unbroken connection between them, providing easy accessibility for all. The division of the space into two perpendicular axes is another important aspect of the clarity of the design. This separates the complex into four zones, each with different functions. The first axis – a backbone of circular columns – creates a series of variously-sized spaces linking the north and south entrances on both levels. The second is a cross-cutting system of ramps that connect the east and west entrances. The walkways, through their layout and organisation, cross, transform, and open into social spaces of encounter and contact.
The building's interior is characterised by a simplicity that mitigates the chromatic additions, designed, in collaboration with the sculptor Daniel Dutrieux, to emphasise navigability. In the central meeting space, the largest lecture hall is identified by a yellow wall, whereas the 300- and 200-seat halls are identified by red and blue walls, respectively. Inside each space, the colours repeat and create specific environments. The same approach is used for the partition walls that divide them. We paid special attention to the quality of the natural light provided by the large glass surfaces at the entrances and, in the classrooms, by the fully light-blockable windows intercut with stone mullions that temper the sun's rays. Each lecture hall is completely equipped (sliding blackboard, screens, air-conditioning, etc.) and fitted with specially-designed chairs that echo the building's overall concept. The 600-seat hall also features four interpretation booths and a control booth.
Outside, we added a sculptural ensemble by Nic Joosen entitled La feuille, l'aile, la paupière (Corten steel, 2001) commissioned by the Sart-Tilman Open-Air Museum.
Technical sheet
Construction of university lecture theatres.
Localization
Longitude: 5° 34' 44.328" E

