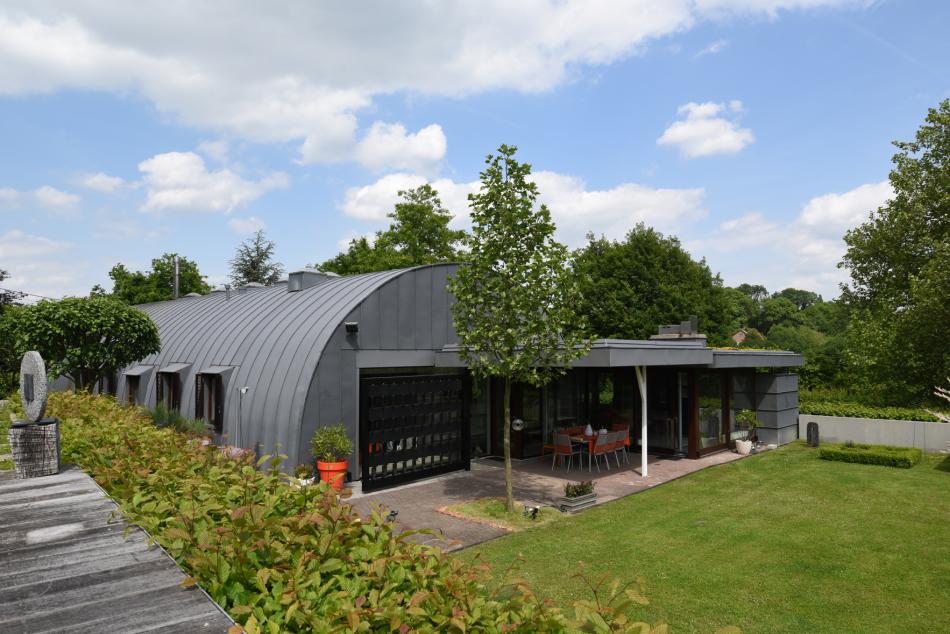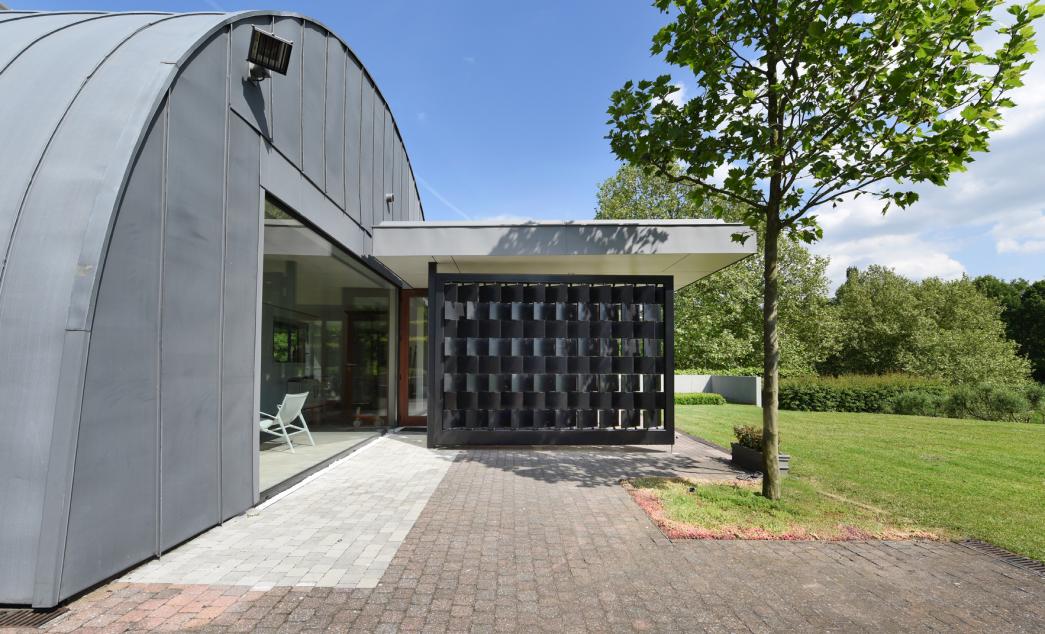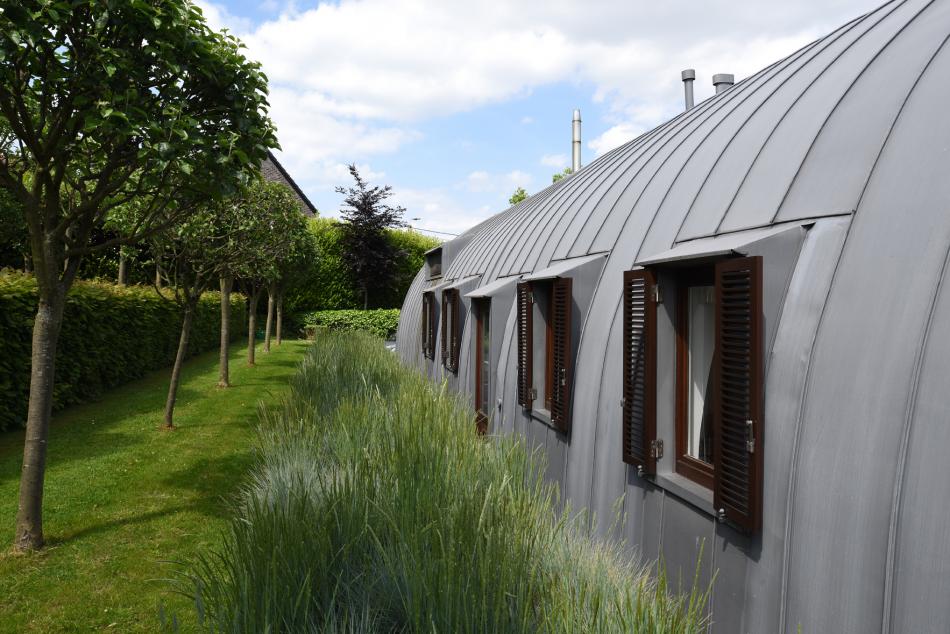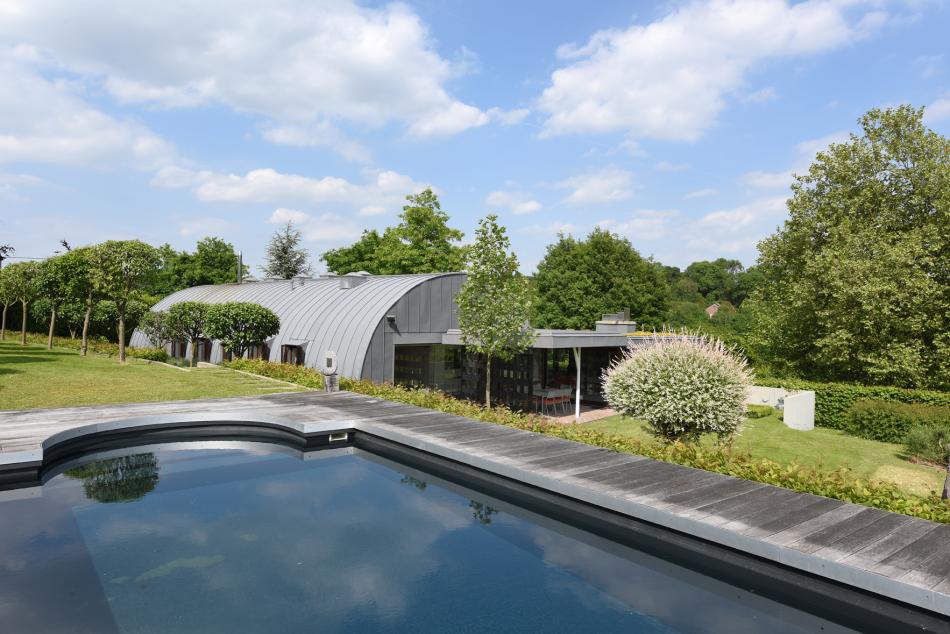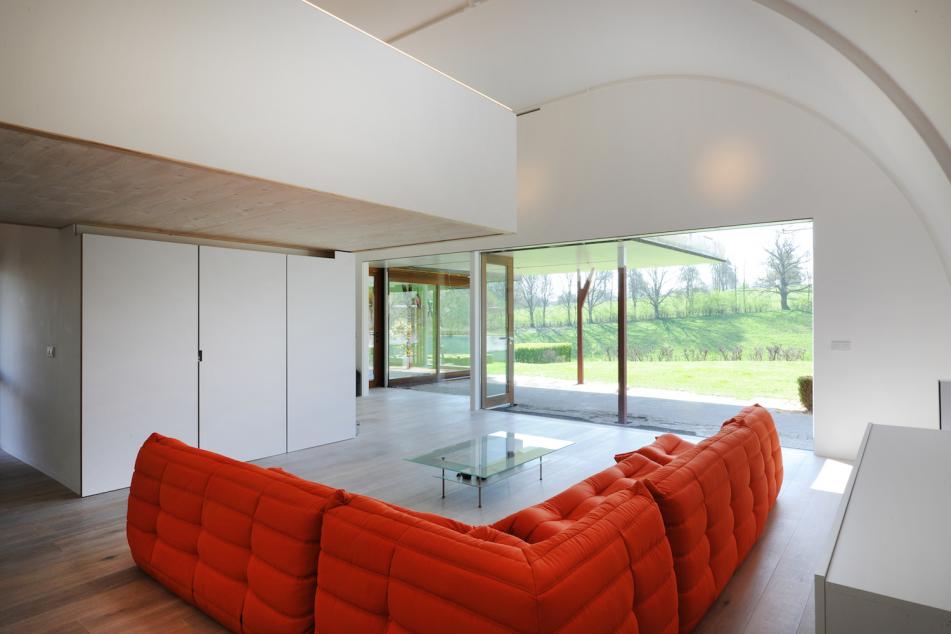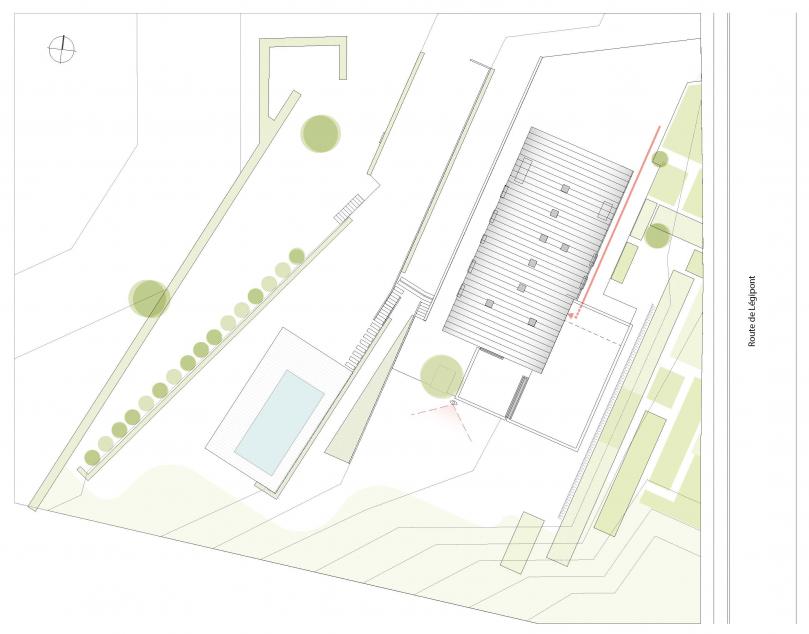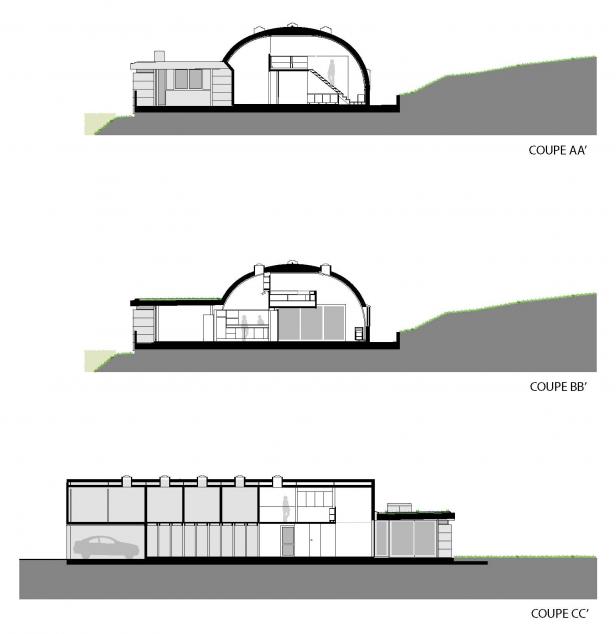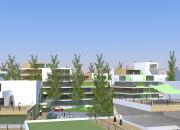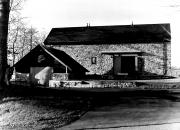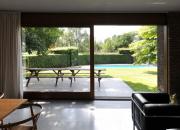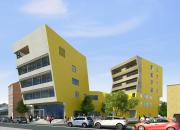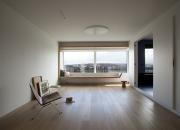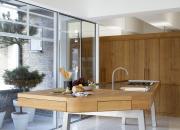Description
Originally, this house was an agricultural shed, isolated by a coat of polyurethane, and with which the internal space was furnished to be used as single family home. Over time, the roof covering degraded and the house required a renovation to make it more suited to the evolution of the lifestyle of the family.
This renovation took place in two phases. The first part concentrated on the outer insulating and the watertight integrity. The operation consisted in cleaning the metal plates, by handling the rust, in stiffening the structure using panels of plywood, in placing a cellular glass insulating material and a zinc cover. During the same phase, the living space was enlarged (dining room and kitchen) and the development of the surroundings and the garden made the object of a particular care, thanks to the increase of the surface of the plot of land.
The second phase consisted in releasing spaces devolved to the living space and to the office to restore the original volume. A covered terrace was also added and decorated with a trellis in "tribute" to Eileen Gray.
Technical sheet
Renovation of a single family home
Localization
Longitude: 5° 41' 9.205" E

