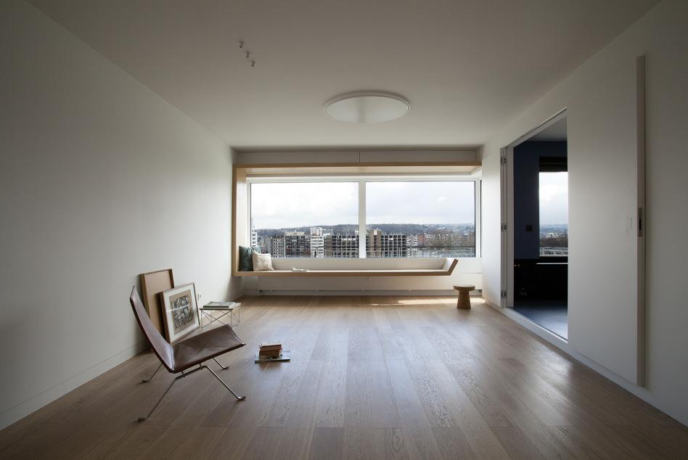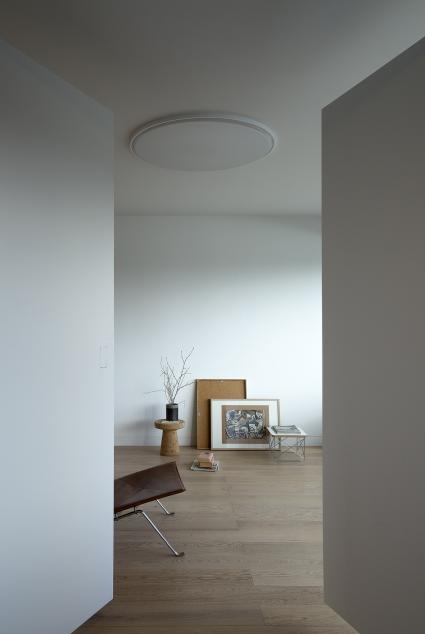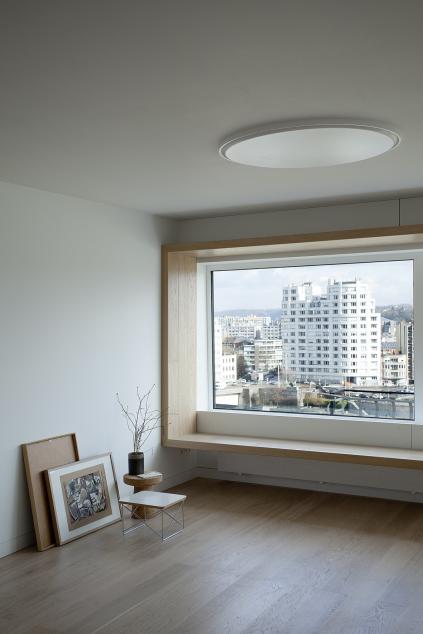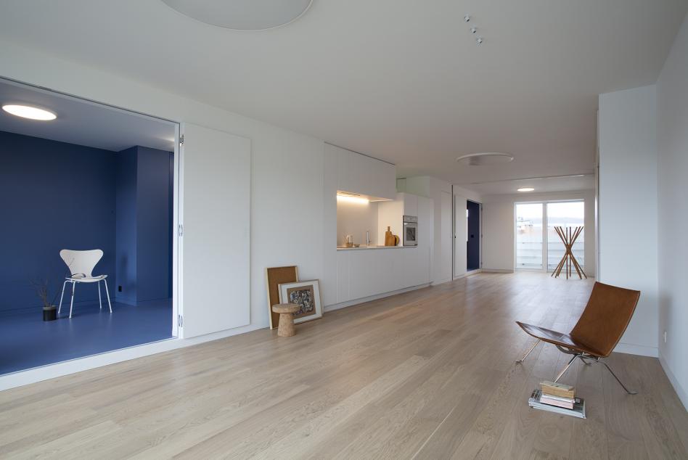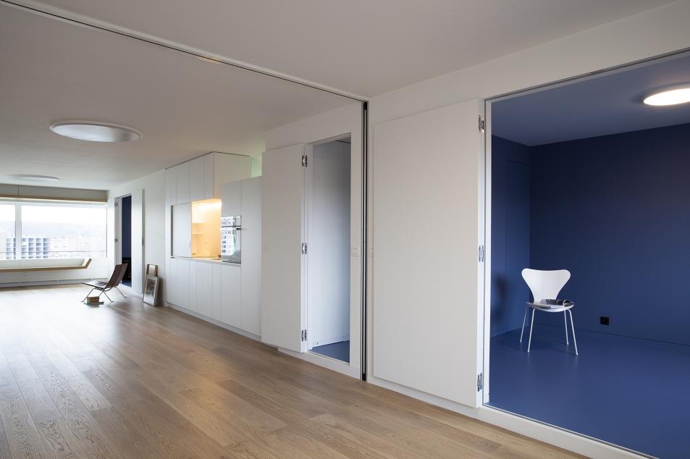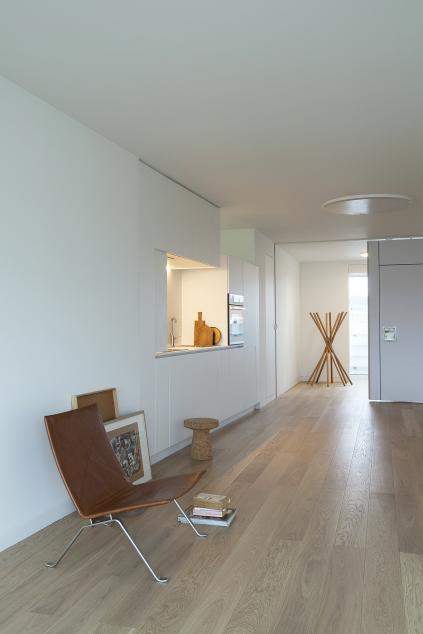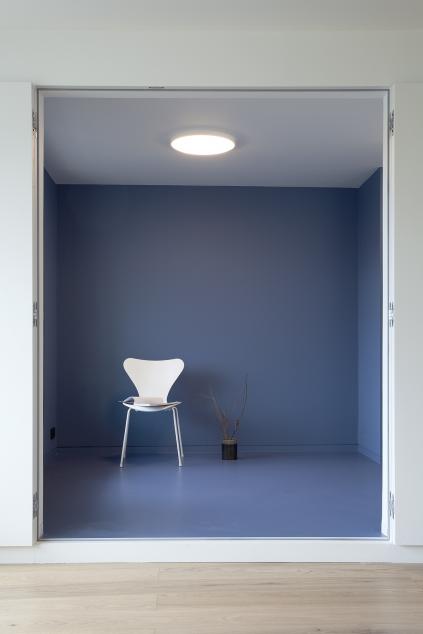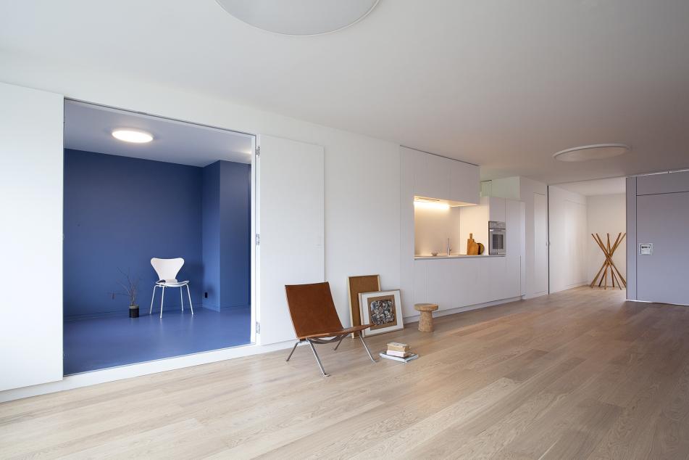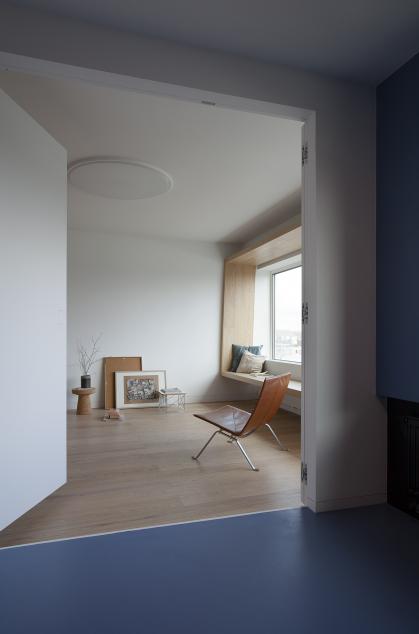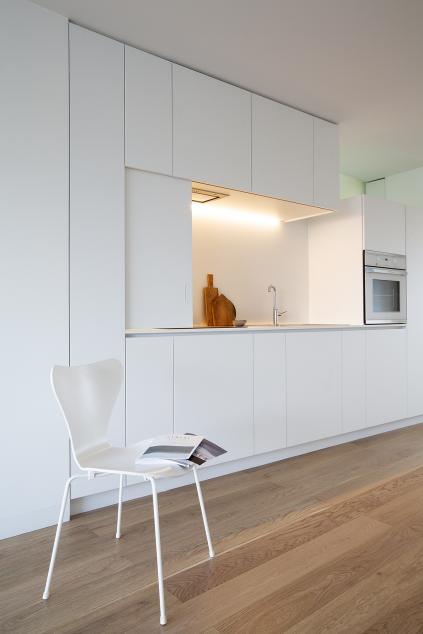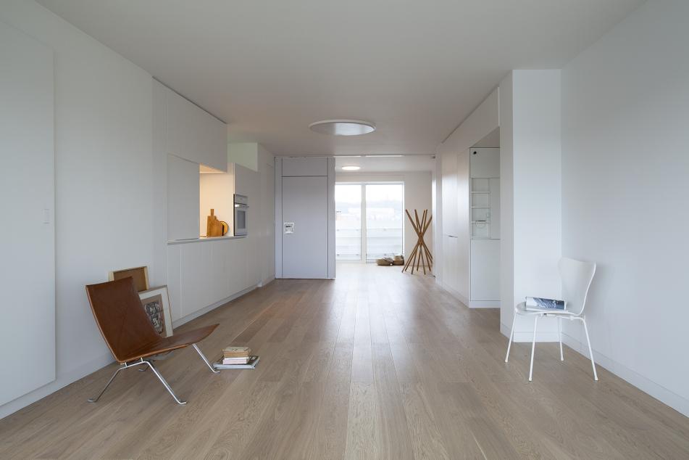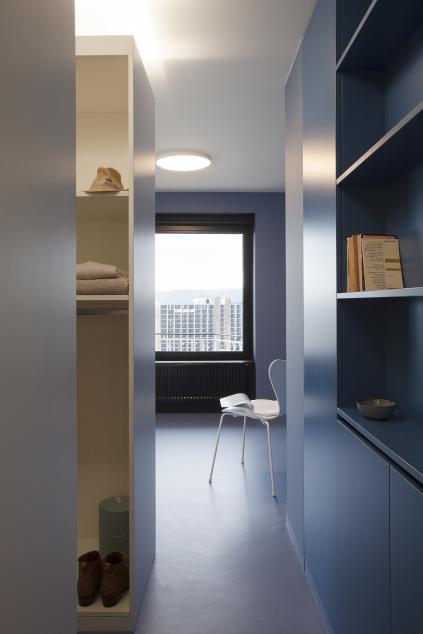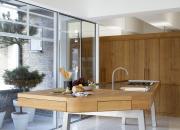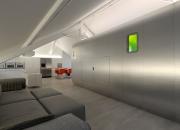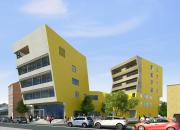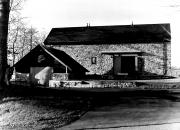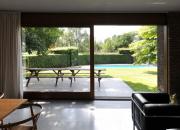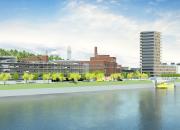Description
The Frère-Orban boulevard project enables us to demonstrate that it is possible to modernize two apartments in an occupied building without altering the facades and the outbuildings while minimizing the annoyances for the other occupants as much as possible during the works.
The building was built more than fifty years ago on Frère-Orban boulevard and displays many significant characteristics of the early 60’s. We have managed to come up with very flexible proposals to adapt two apartments located on the 9th and 10th floors to current standards. Following the expertise acquired during the Droixhe project, we have focused our research on the technical aspects and the harmony between the accommodation and today’s standard of living. We have worked towards solutions to upgrade the fire safety (technical ducts and fire doors, removal of gas supply, closing of rubbish chute), the electrical installation, the water conveyance, the heating system and to install a dual-flow ventilation. Special attention was paid to the almost nonexistent insulation at the time of the construction of the building: inner walls pasted on the outside walls, insulation and false ceilings, insulation of the bedrooms flooring, one-meter deep thermal break at the junction of the slabs and the front and rear facade walls by removing the screed and replacing it by insulation. These arrangements have made it possible to improve the overall thermal insulation of the apartments up to fivefold.
The adaptation of the living space to modern requirements affects the plan just as well as the modernization of the installations, especially the sanitary facilities. On the basis of a very accurate stability study, we have managed to open the interior space by removing unnecessary partitions, like the ones that used to delimitate the entrance and the hallway. Thanks to this significant space saving, the living room and the kitchen (very small according to the typology of the apartments from the 60’s) were extended and are now brighter. The same applies to the bathrooms: originally, they used to be skimpy, dark and not well ventilated. Based on the new plan, they become more spacious, open to outside and better illuminated thanks to the placement of a window. The dual-flow ventilation guarantees a better airing.
The two double-bedroom apartments also play along with adaptability. A mobile partition enables to easily create a third bedroom by compartmentalizing the living space.
The Frère-Orban project is in line with the general philosophy of our office. In the same spirit as the Hosomi system or our works to upgrade the Guillemins neighbourhood, we propose a “responsible” architecture both in terms of the well-being of its users and sustainable development. We must be able to live in constructions that are less energy intensive and more attractive in terms of standard of living. The stakes are high because the apartment buildings from the 60’s are legion, because their obsolescence is not conform to the necessary environmental protection that we need to observe and because their upgrading is in line with a trend towards a return to the city, which appears today as a credible solution to the decrease of traditional energy resources.
ELECTRICITE
SERVAIS S.P.R.L.
Électricité générale
Zoning artisanal de Cornemont
Rue de la Légende, 45E
04/365 44 99
servais.sprl@skynet.be
ZUMTOBEL LIGHTING SA
Luminaires
177 Rue de Luxembourg,
8077 Bertrange, Luxembourg
+ 352 26 44 03 50
CLOISONS MOBILES
FABIMA
0477 47 90 19
bgoiris@fabima.be
MENUISERIE/CLOISONS
MOSABOIS
0485 55 72 22
mosabois@moury-construct.be
MERY BOIS
0476 48 14 33
pascal.malmedy@mery-bois.com
CHASSIS ET STORES
HENRI DETHIER S.A.
080 67 95 61
info@henri-dethier.be
VITRAGES
SAINT-GOBAIN
0475 65 56 25
stephane.machiels@saint-gobain.com
SANITAIRES ET VMC
JEAN-MARIE STRAETEN S.A.
0495 57 27 00
info@j-ms.be
ALDES
Rue Jean Verkruyts, 60
4681 Hermalle-sous-Argenteau
SOLS
SABLJIC S.P.R.L.
0475 85 80 32
info@sabljic.be
NORA FLOORING SYSTEMS B.V.
0475 95 27 09
jean-philippe.valschaerts@nora.com
FERRONERIE
DEJEOND-DELARGE S.P.R.L.
0496 27 66 11
christian@dejeond.be
CUISINE ET MOBILIER INTEGRES
TOMBEUX MENUISERIE
0477 36 47 83
info@tombeux.be
Technical sheet
Renovation of two apartments in a building from the 60’s
Localization
Longitude: 5° 34' 17.652" E

