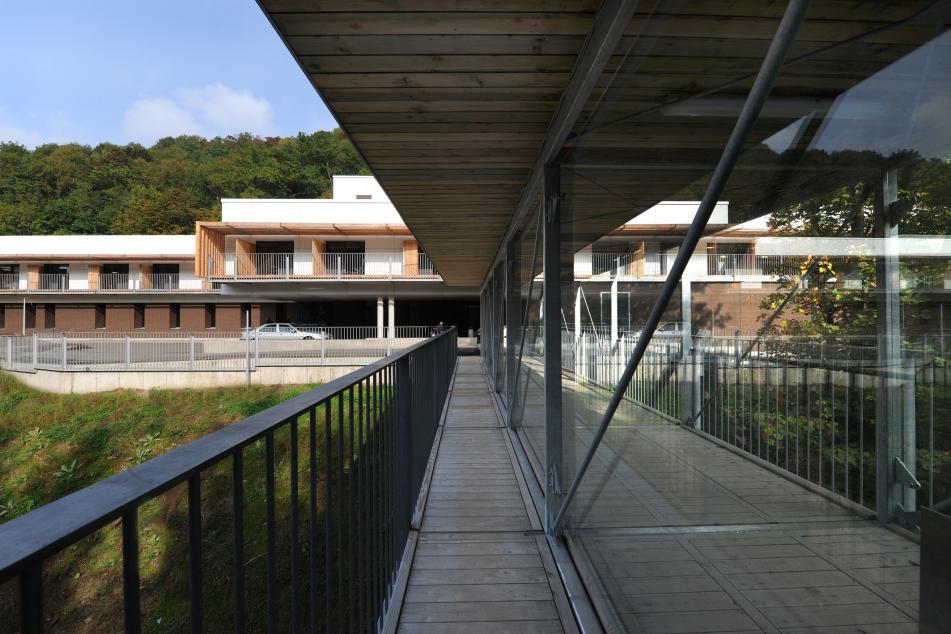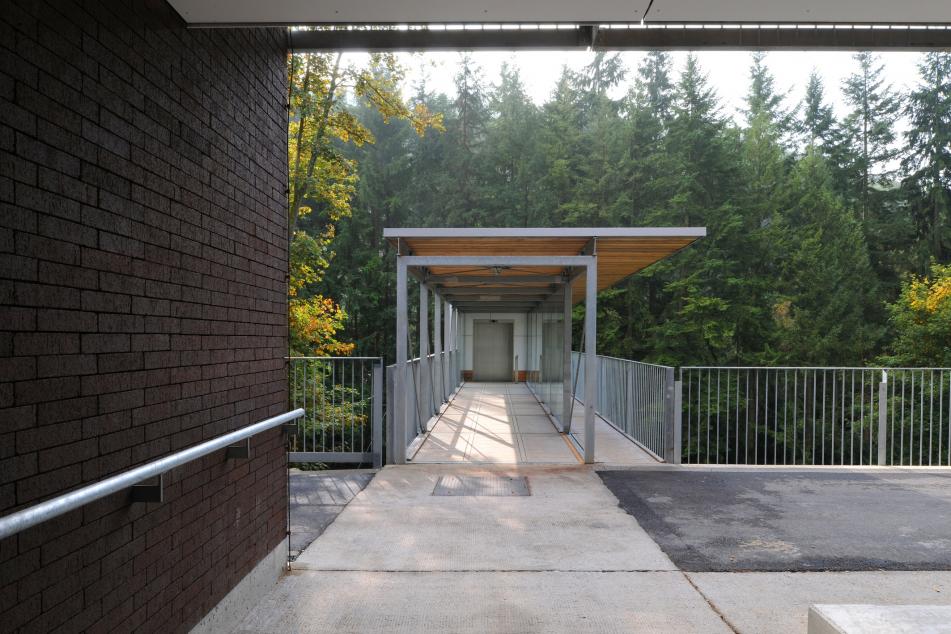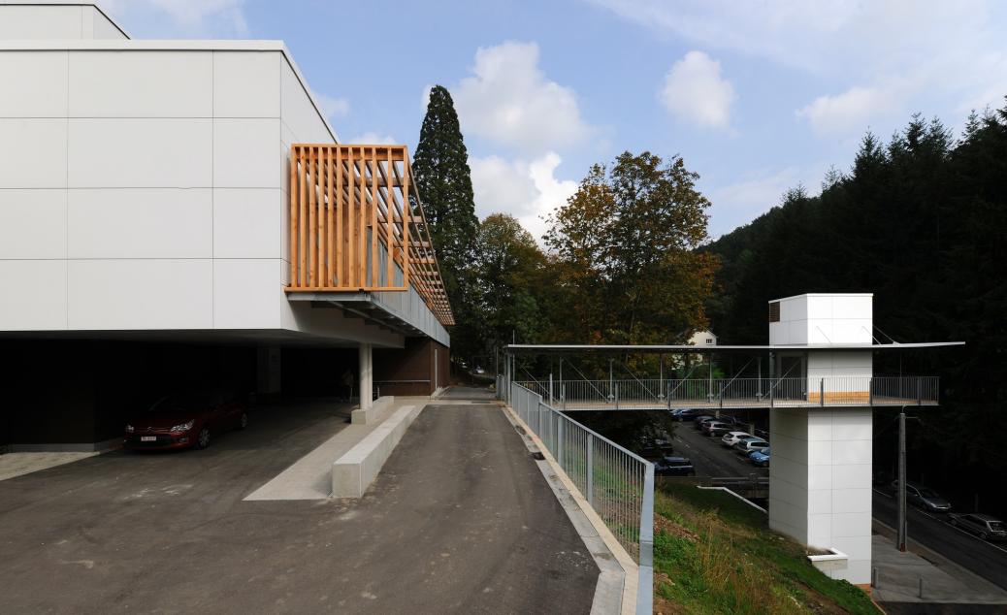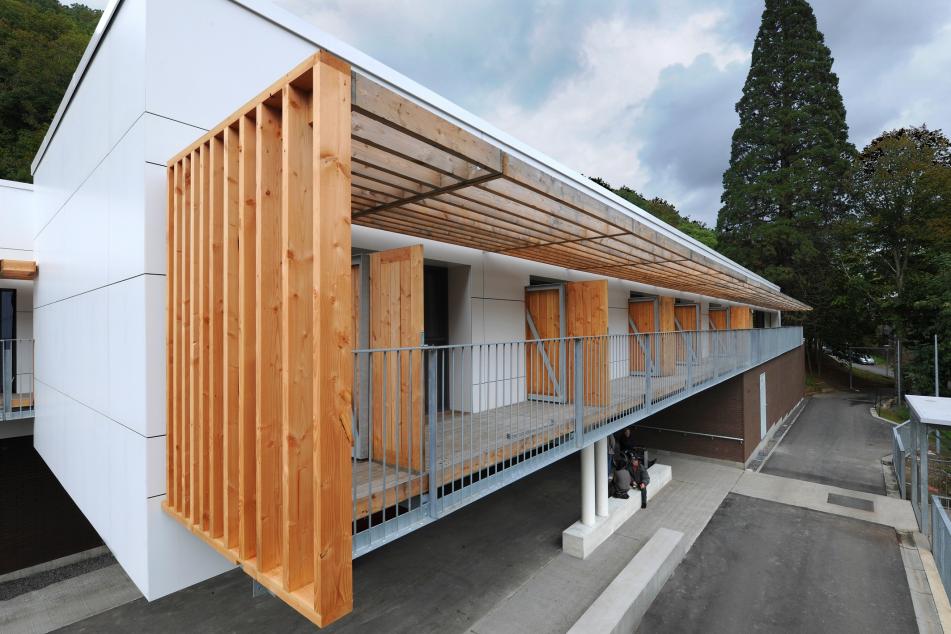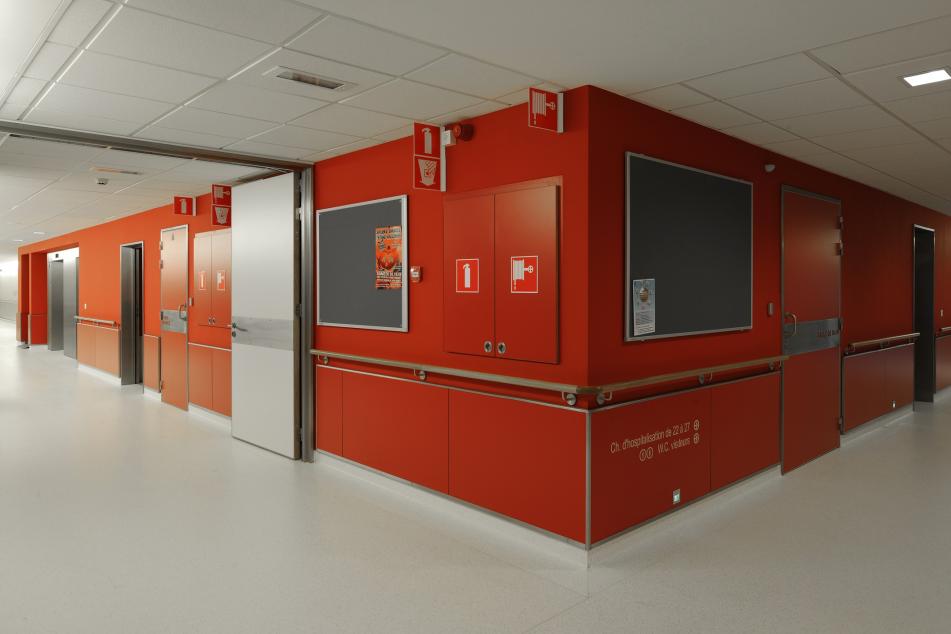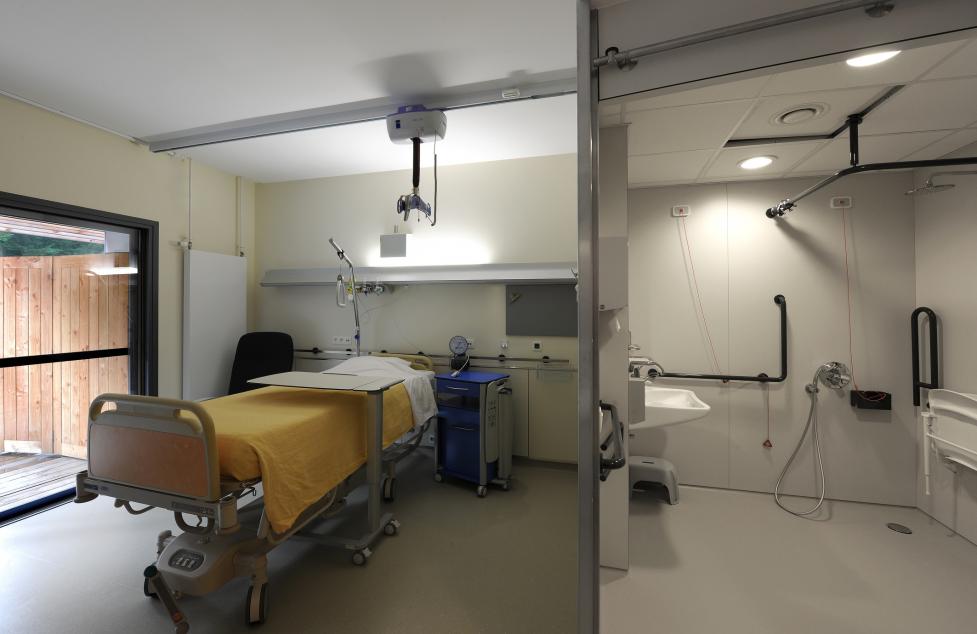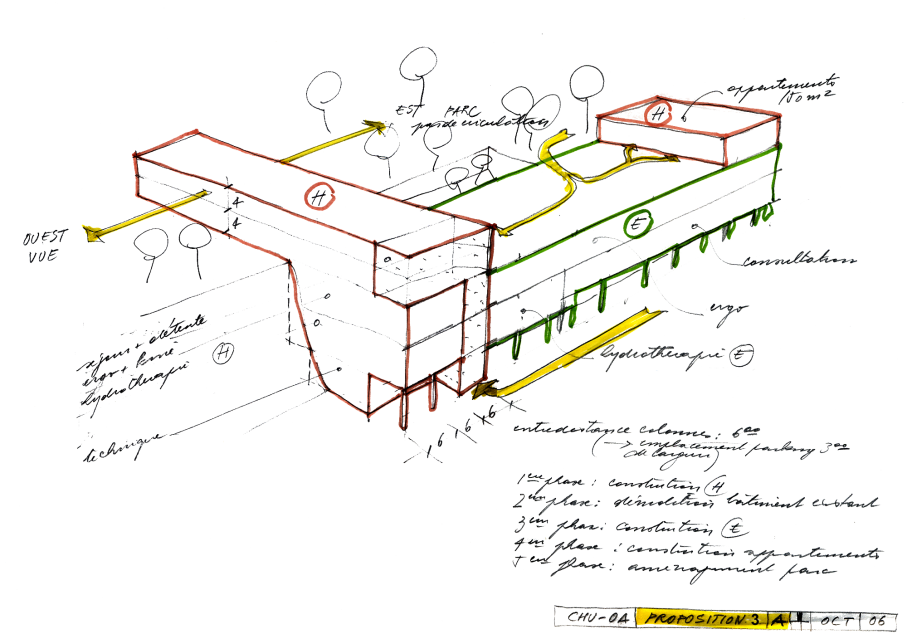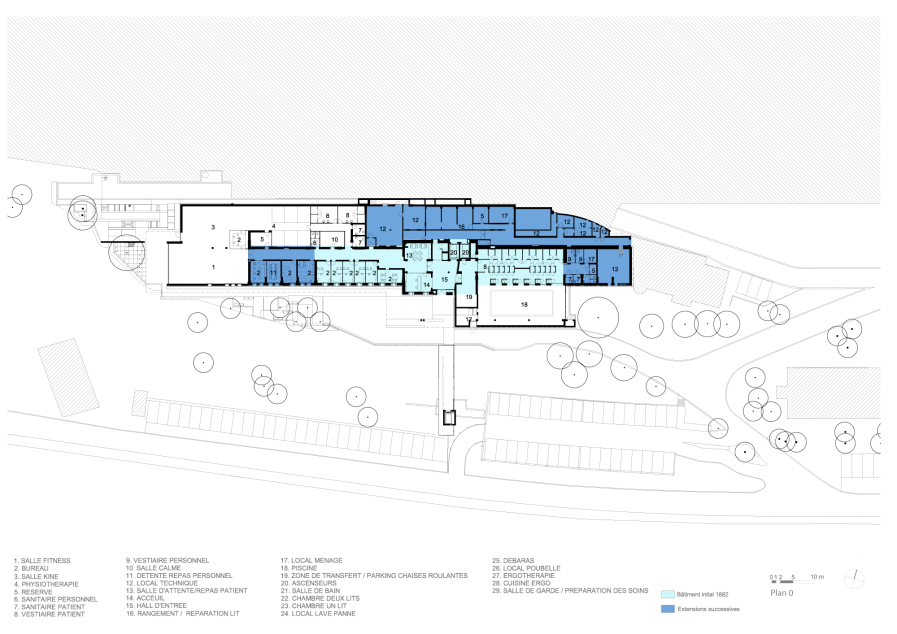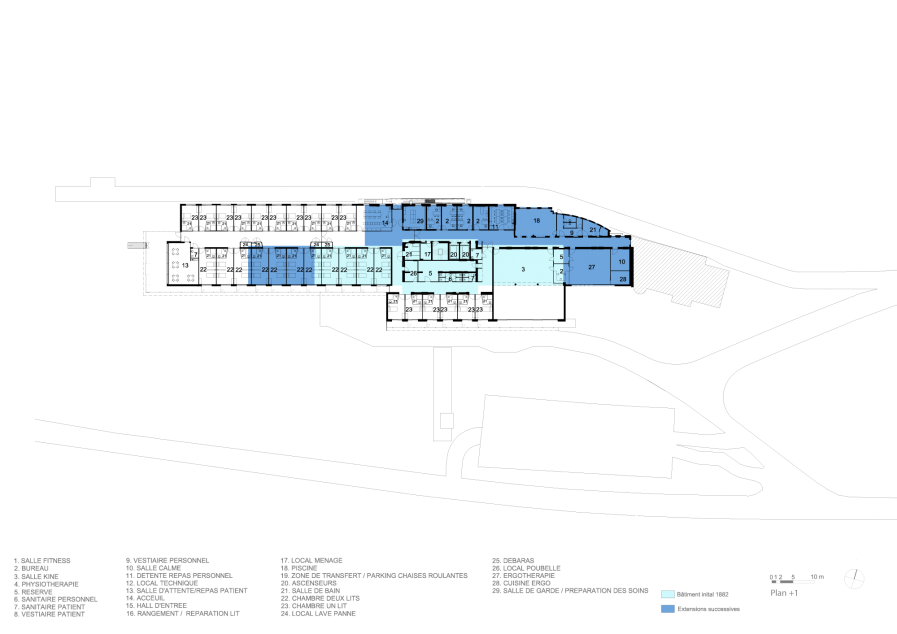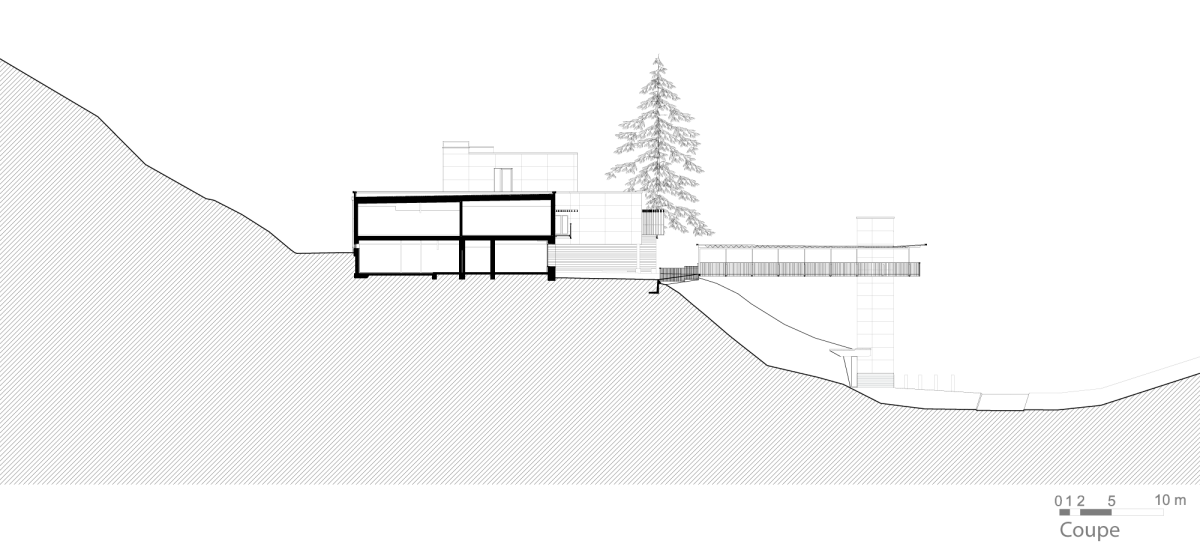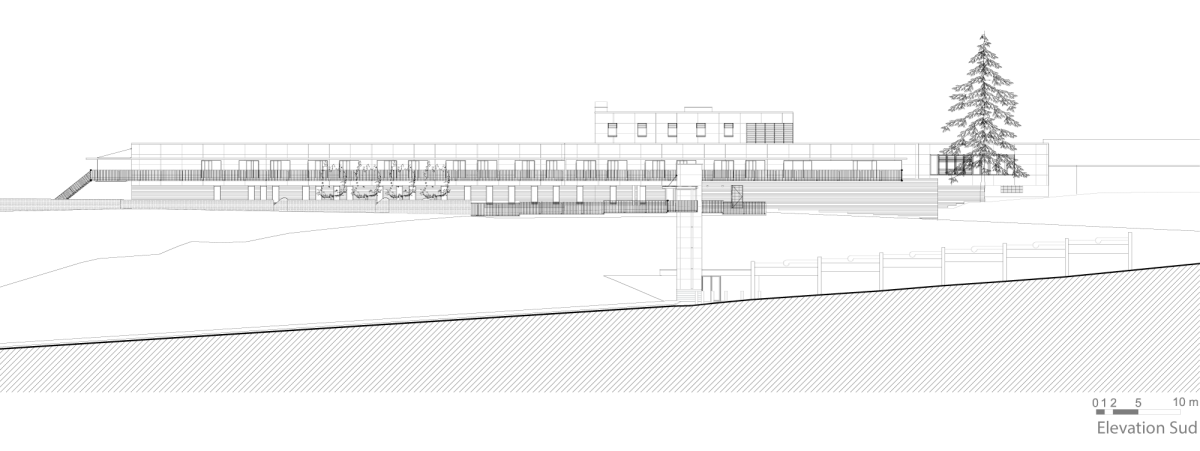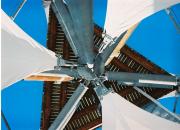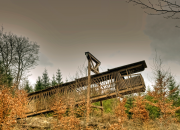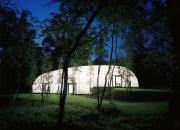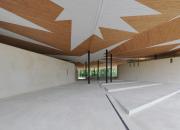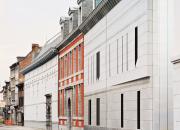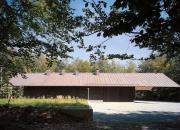Description
Our work on the Esneux Rehabilitation Centre consisted of updating the typology of a modernist sanatorium. In terms of both layout and cross-section, we designed a complex with a simple, streamlined formal idiom, in which a predominant horizontality counterbalances the vertical thrust of the exterior elevator shaft, easily accessible from the roadway.
The chromatic treatment of vertical surfaces plays a role in our reworking of the typology – the bright white of the exterior cladding on the upper floor contrasts with the darker tones of the ground-floor brickwork. The balconies and slatted canopies in Douglas fir underscore the peace and serenity of the ensemble. The structure's integration into its natural surroundings was the subject of a study that examined its environmental impact and the quality of the visual connection between the terraces of the rooms, as well as via the sightlines that extend the building's corridors in the direction of the valley. In keeping with Alvar Aalto's idea that a well-designed building can serve as a "medical instrument" that plays an active role in a patient's convalescence, we paid particular attention to the comfort of both patients and staff. The rooms are large and well-equipped, and the placement of common areas, corridors and service rooms reduces unnecessary movement. We researched ways to maximise the use of natural lighting. The clarity of the layout of the complex – where inpatients are housed on the upper floor and outpatient consultations take place on the ground floor – plays a role in the quality of life.
As part of efforts to endow the Centre with sustainable architectural qualities, we took pains to limit operating costs, particularly through the use of low-maintenance materials that are impervious to ageing and dirt. To keep energy expenditures low, we boosted the insulation of the facades and the green roof, and all of the heating and water pipes were lagged. The windows of the ground-floor offices were recessed in the thick walls, and we installed canopies and high-quality double-glazing, along with heat recovery systems in each ventilation unit. The building's lighting was carefully planned in order to cut electricity consumption (LEDs in corridors and patient rooms, a night timer system for the corridors, etc.).
For this project, Dethier Architecture teamed up with the VK Group, an engineering firm specialising in the healthcare sector.
Technical sheet
Renovation and extension of the centre of excellence in revalidation.
Localization
Longitude: 5° 34' 37.417" E

