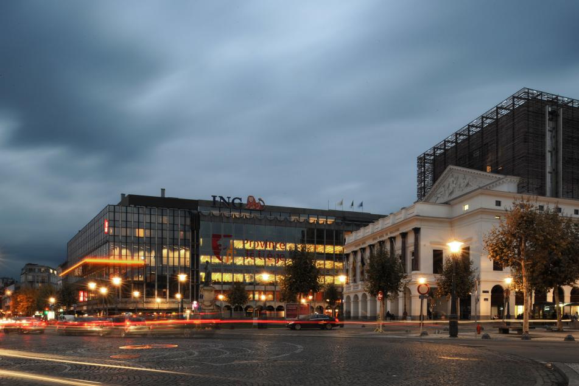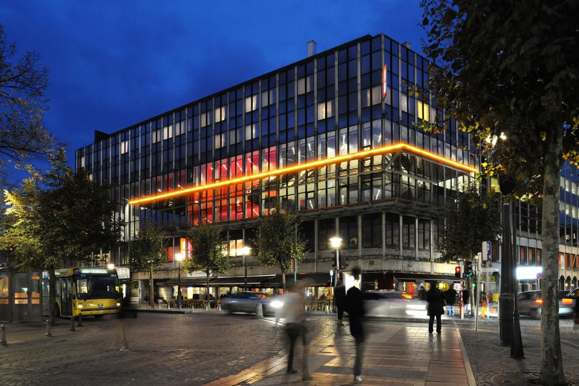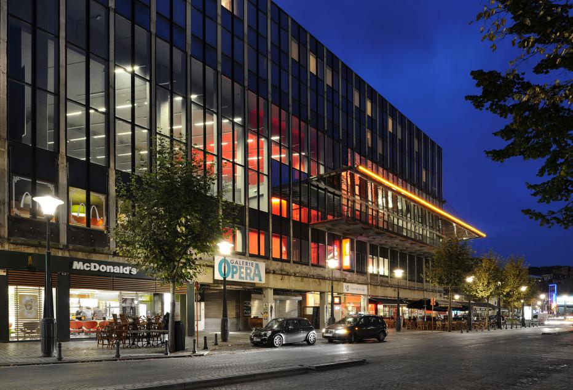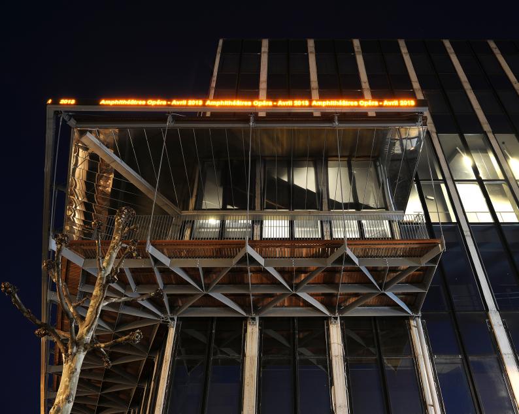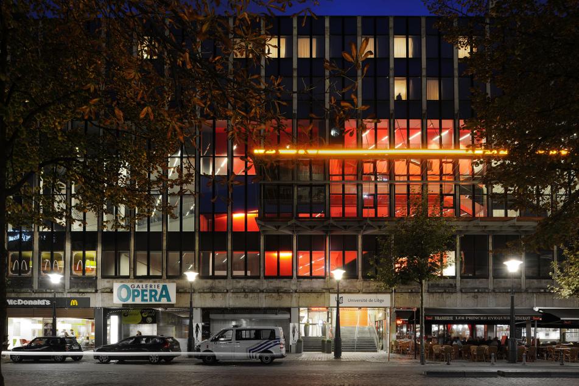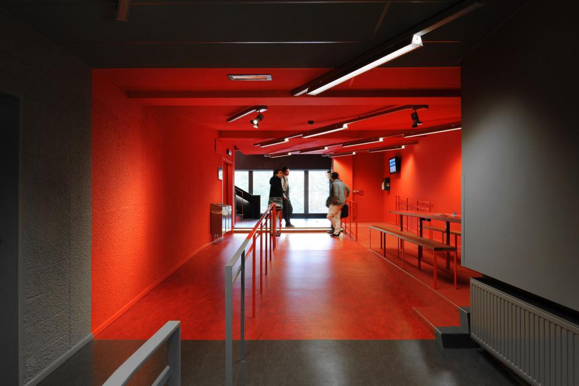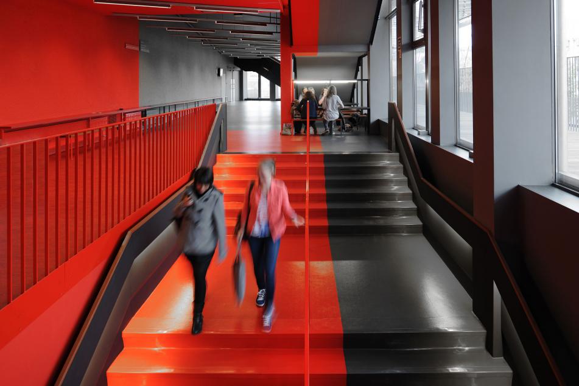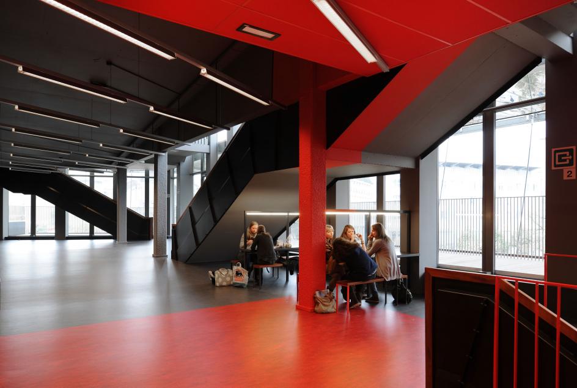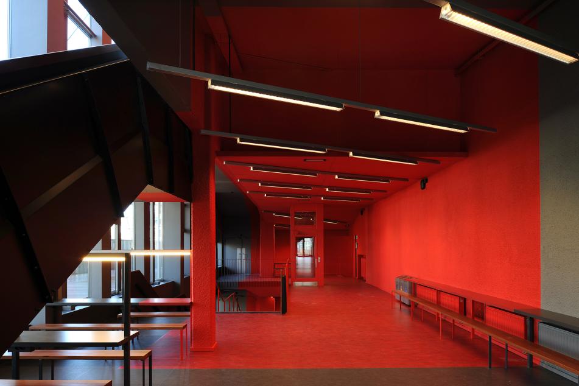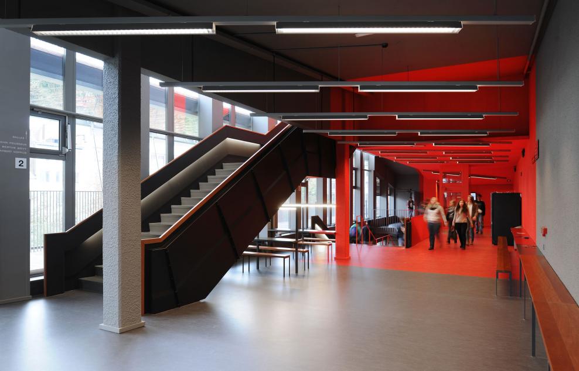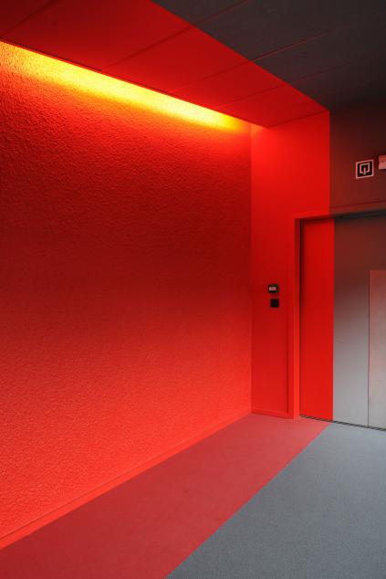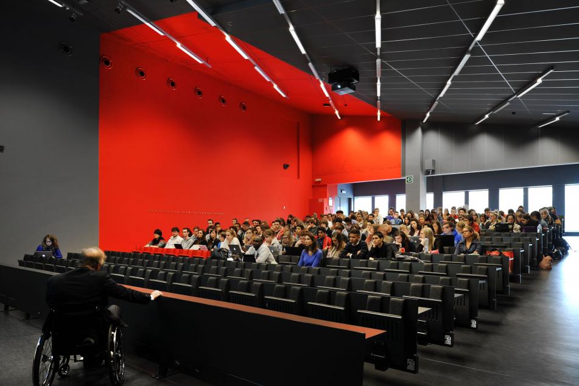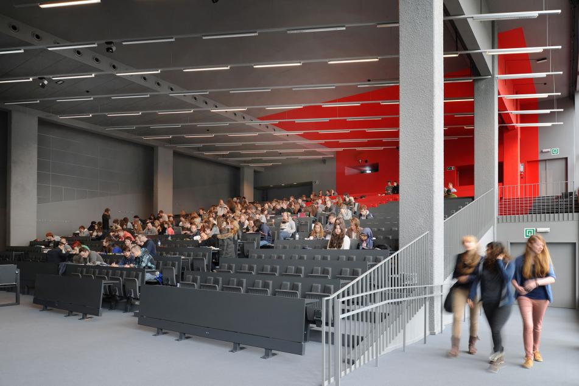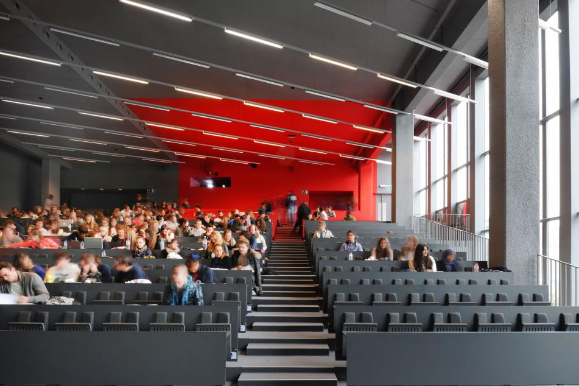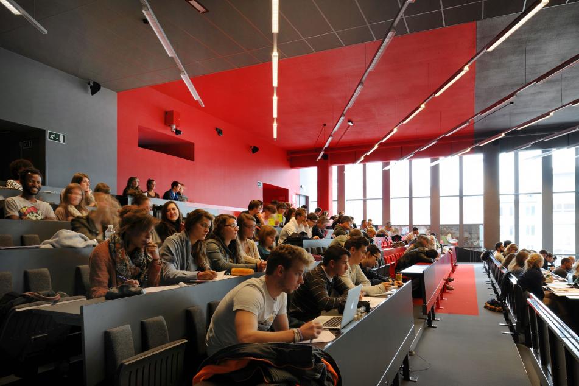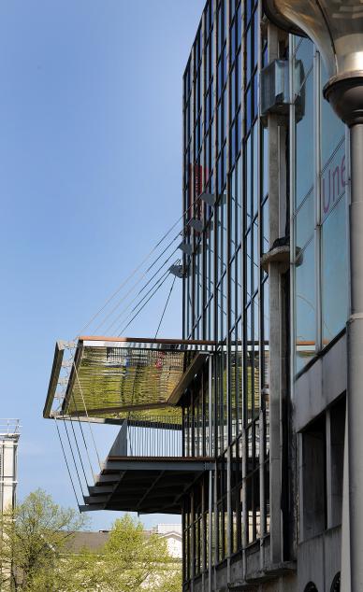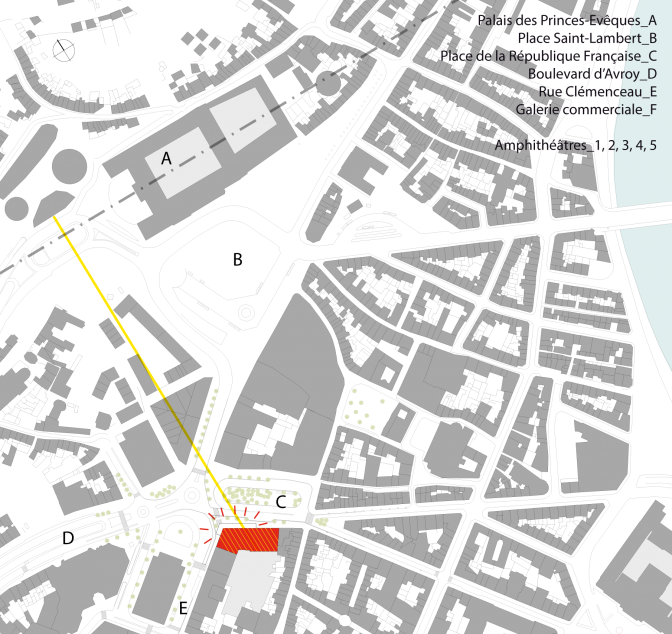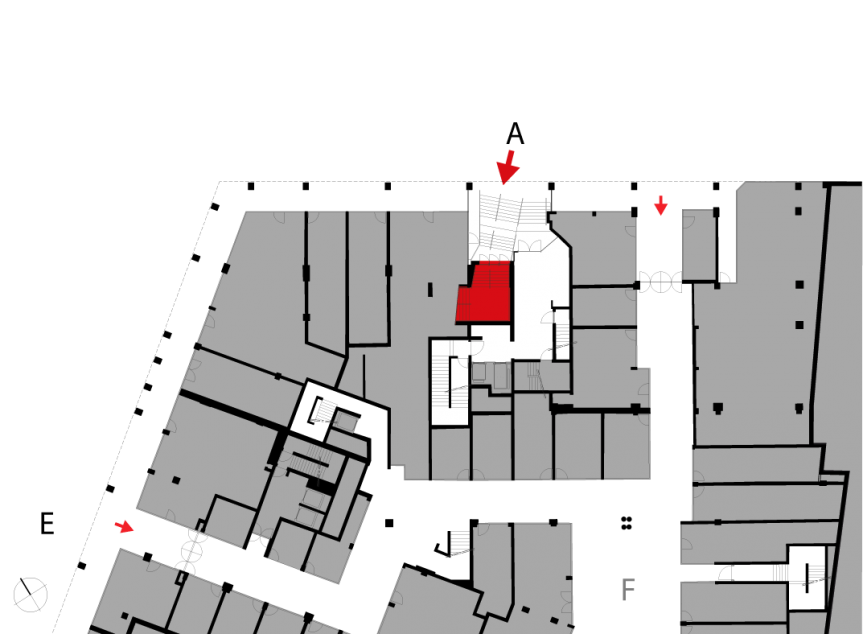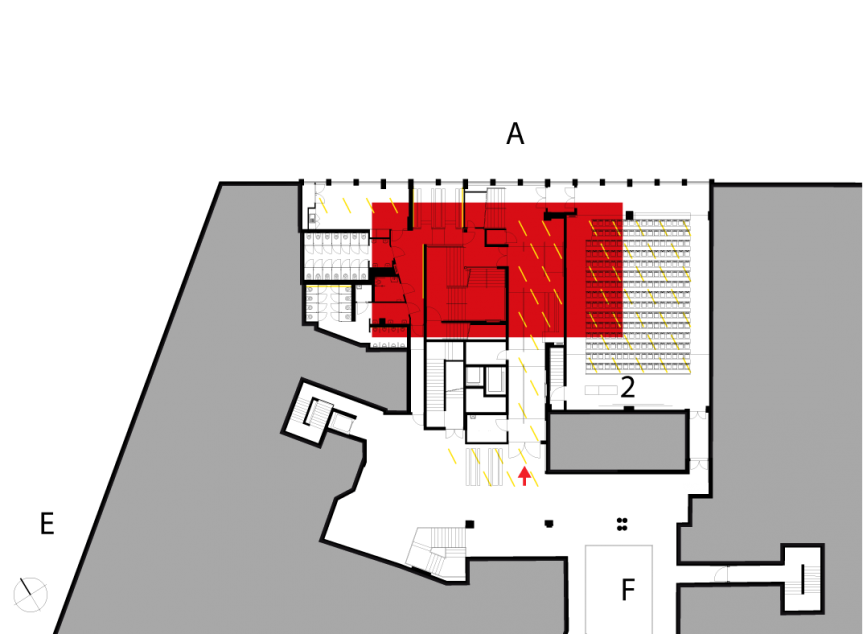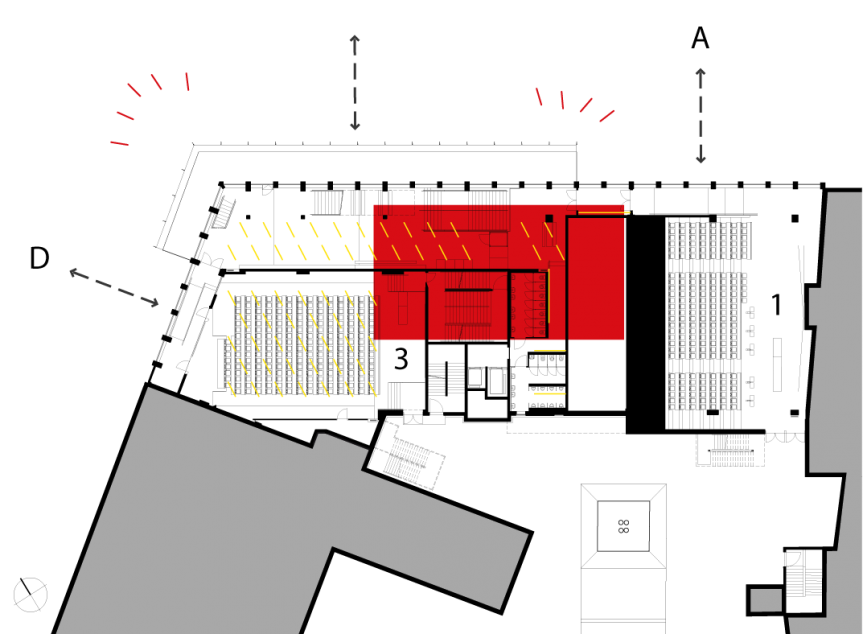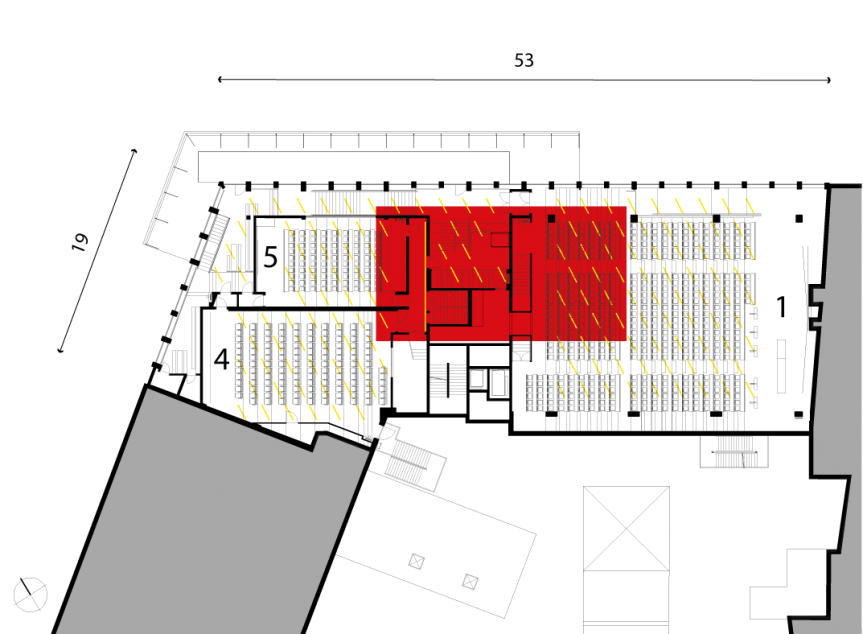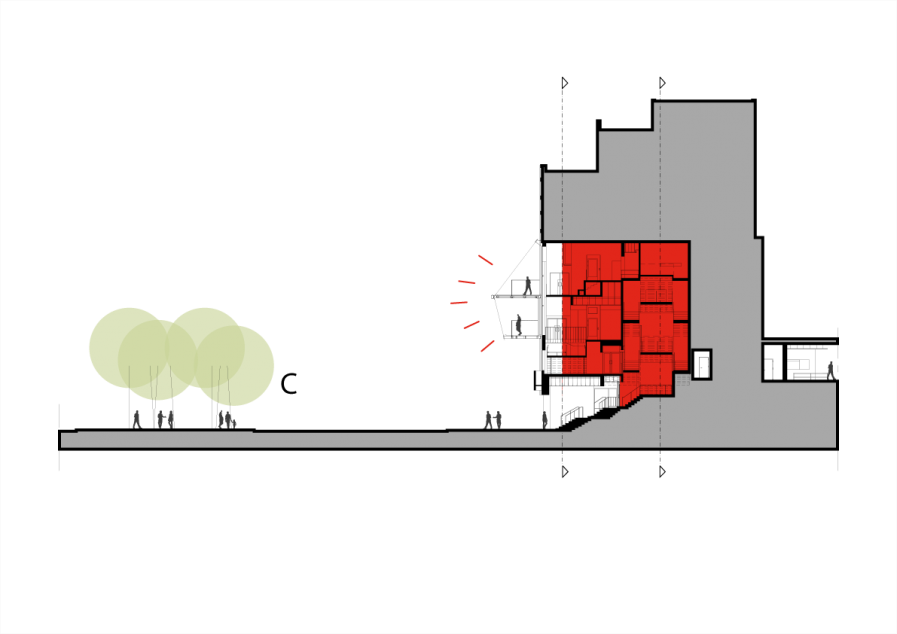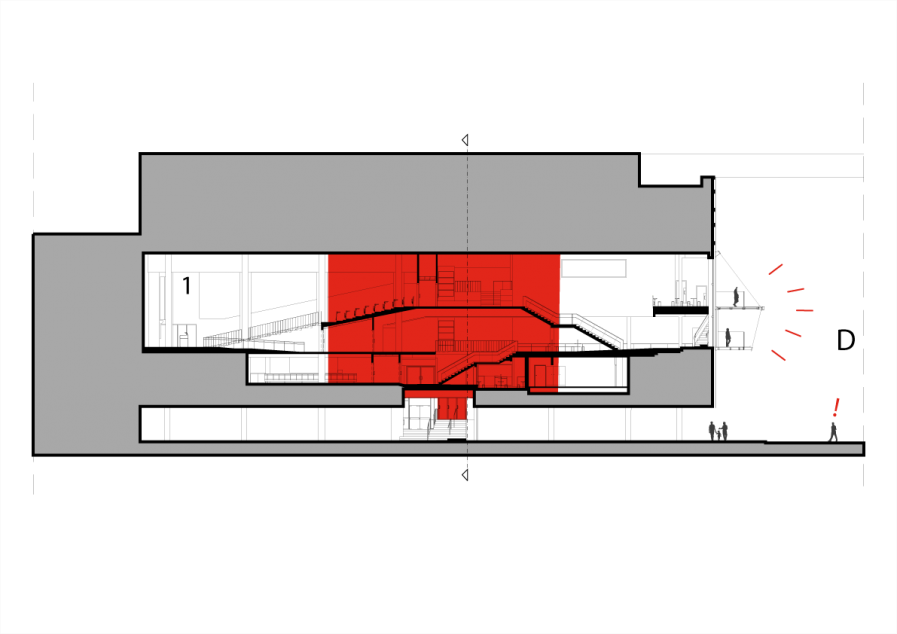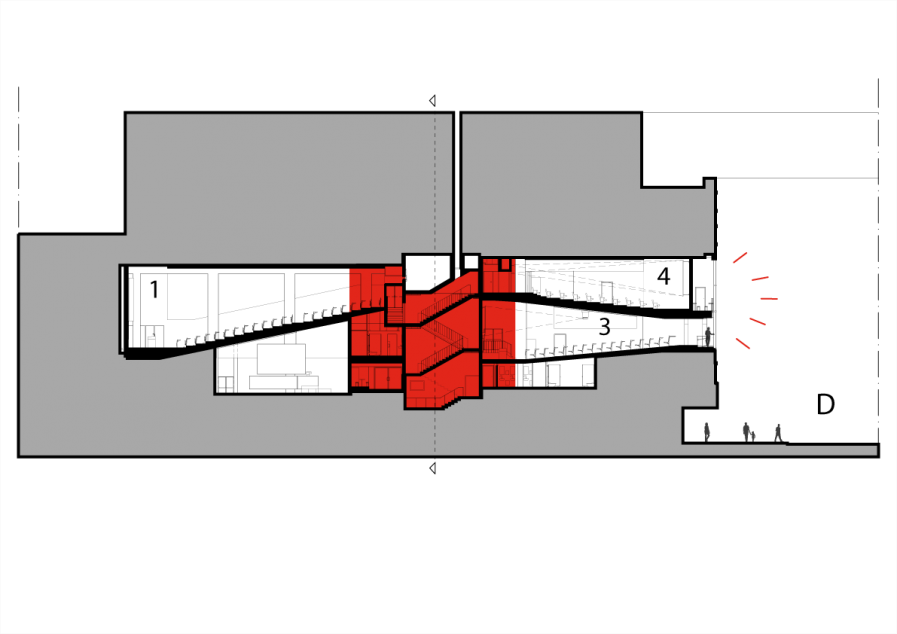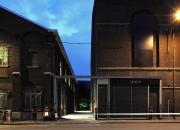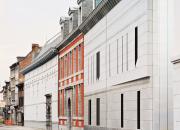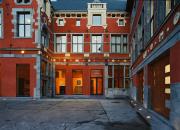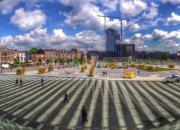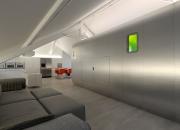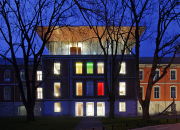Description
An urban university setting
The large-scale conversion of a former movie theatre complex into a appealing university teaching facility bears witness to our firm's ability to bring a 1980s building into compliance with the latest accessibility guidelines, safety norms and energy consumption standards, while simultaneously breathing new life into an urban neighbourhood.
Renewed momentum
The primary challenge was transforming an obsolete movie theatre complex — shuttered because it no longer complied with current legislation vis-à-vis disabled access — into a part of the Université de Liège. In doing so, we sought to provide fresh impetus to a neighbourhood and a local economy that had been stagnant for years.
Appeal
We first needed to re-conceptualize the original typology. Instead of a location used by cinemagoers, who "consumed" a film and then left immediately afterwards, the site needed to become a place that students and teachers could fully inhabit. The most substantial renovations had to do with areas beyond the lecture halls. The open spaces became more than mere passageways – emphasis was placed on creating open spaces that could be adapted to multiple uses, including gatherings, relaxation and study. The interstitial spaces became wide corridors that play an important role. Particular care was taken with them, especially with the creation of balconies, which were all the more necessary as there is no direct access to the outside. Attention was paid to access for persons with limited mobility, including the incorporation of an elevator, special furniture and raised flooring (which curbed the need for often impractical ramps). The placement of detailed fittings (tactile paving, tread and balustrade lighting, floor-based audio induction loops, etc.) was carefully studied for persons with hearing and visual disabilities.
Enlivening the urban core
The community value of a project such as this also needed to be felt at an urban level. It is a major accomplishment for Liège to install new university teaching facilities in the heart of the city. We wanted to express this discretely and with respect for the cultural spirit of an educational institution. By reintegrating the building into the urban fabric, we sought to present the new purpose of the building and the university's presence in the neighbourhood. We did so by allowing the structure to stand apart from the visual complexity of its immediate surroundings. This involved reflecting on the building's shape, which we updated using a contemporary architectural idiom. We altered the visual dialogue with the exterior by adding two balconies and replacing the reflective windows with clear glass. Now, activity within is visible from the street. Ceiling lighting — also visible from the exterior – dynamically contributes to the complex's constructive image. Its placement was calculated based on the urban setting created by the Boulevard de la Sauvenière, the Saint-Michel block and the Palais de Justice. Our collaboration with Belgian artist Jean Gilbert followed these same lines. Whilst factoring in practical details such as entrance signage, Gilbert developed a tonal programme that called for each of the grey-hued amphitheatres and common spaces to be intercut with a virtual red parallelepiped.
Sustainable development
Our chosen approach to sustainable development allowed us to optimize energy efficiency and consumption and maintenance costs by bringing them down to competitive profitability levels. A heat recovery ventilation system, exterior cavity walls, new window frames and updated equipment also contributed to making this a reality. We were also tasked with designing the entirety of the centre's furniture (chairs, seats, tables and workstations) in line with contemporary needs for comfort that demand functionality in addition to form. It should be noted that the Université de Liège, through the actions of its Property Department, served as project owner, which provided real impetus for the project's successful completion.
Technical sheet
Transformation of the former Opéra movie theatre complex into lecture halls for the Université de Liège
Localization
Longitude: 5° 34' 18.551" E

